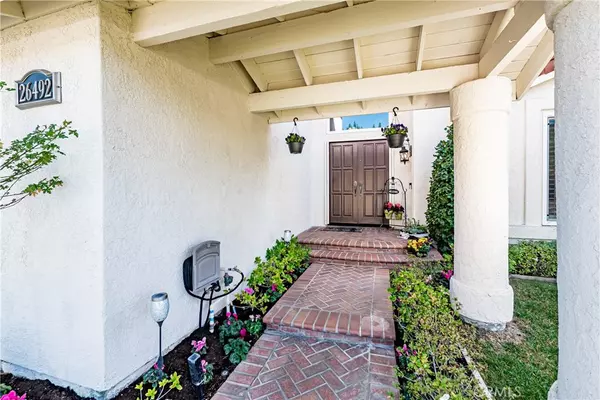$1,037,000
$980,000
5.8%For more information regarding the value of a property, please contact us for a free consultation.
26492 Esteban Mission Viejo, CA 92692
4 Beds
3 Baths
2,120 SqFt
Key Details
Sold Price $1,037,000
Property Type Single Family Home
Sub Type Single Family Residence
Listing Status Sold
Purchase Type For Sale
Square Footage 2,120 sqft
Price per Sqft $489
Subdivision Signature Homes (Sig)
MLS Listing ID OC21011642
Sold Date 03/02/21
Bedrooms 4
Full Baths 2
Half Baths 1
Construction Status Updated/Remodeled,Turnkey
HOA Fees $67/mo
HOA Y/N Yes
Year Built 1987
Lot Size 4,791 Sqft
Acres 0.11
Property Description
Everything wrapped up in one sweet package. Location is awesome, view is serene and condition is impeccable. Remodeled 4 bedroom home, single loaded cul-de-sac street and incredible private yard with Alumawood patio cover with fan, pavers, spa & high quality faux grass. Fresh paint and quality wood look waterproof luxury vinyl flooring with big baseboards. Remodeled kitchen, baths, bar area & fireplace. Ceiling fans in every room, vaulted ceiling in living, dining and master, master and hall bath have dual sinks. Incredible closet organizers in every closet including the master bedroom's wonderful walk-in closet. Fully owned solar system, dual pane vinyl frame windows, nearly new furnace and A/C, inside laundry room, tall ceilings and great floorpan. Highly desirable schools, parks nearby and great breezes. You will love the low property tax rate with NO Mello Roos and minimal HOA fees with wonderful Lake Mission Viejo benefits.
Location
State CA
County Orange
Area Ms - Mission Viejo South
Rooms
Ensuite Laundry Washer Hookup, Gas Dryer Hookup, Inside, Laundry Room
Interior
Interior Features Wet Bar, Ceiling Fan(s), Cathedral Ceiling(s), Granite Counters, High Ceilings, Open Floorplan, Recessed Lighting, All Bedrooms Up, Dressing Area, Entrance Foyer, Walk-In Closet(s)
Laundry Location Washer Hookup,Gas Dryer Hookup,Inside,Laundry Room
Heating Central, Forced Air, Natural Gas
Cooling Central Air
Flooring Vinyl
Fireplaces Type Family Room, Gas, Gas Starter
Equipment Satellite Dish
Fireplace Yes
Appliance Dishwasher, Electric Oven, Gas Cooktop, Disposal, Gas Water Heater, Microwave, Refrigerator, Self Cleaning Oven, Vented Exhaust Fan, Water To Refrigerator, Dryer, Washer
Laundry Washer Hookup, Gas Dryer Hookup, Inside, Laundry Room
Exterior
Exterior Feature Lighting
Garage Concrete, Direct Access, Driveway Level, Driveway, Garage Faces Front, Garage, Garage Door Opener
Garage Spaces 2.0
Garage Description 2.0
Fence Excellent Condition, Masonry, Wood, Wrought Iron
Pool None
Community Features Curbs, Street Lights, Sidewalks, Park
Utilities Available Cable Connected, Electricity Connected, Natural Gas Connected, Phone Connected, Sewer Connected, Water Connected
Amenities Available Boat Dock, Clubhouse, Meeting/Banquet/Party Room, Picnic Area
View Y/N Yes
View City Lights, Hills, Mountain(s), Trees/Woods
Roof Type Clay,Spanish Tile,Tile
Accessibility None
Porch Covered, Patio
Parking Type Concrete, Direct Access, Driveway Level, Driveway, Garage Faces Front, Garage, Garage Door Opener
Attached Garage Yes
Total Parking Spaces 4
Private Pool No
Building
Lot Description Back Yard, Cul-De-Sac, Front Yard, Greenbelt, Sprinklers In Rear, Sprinklers In Front, Lawn, Landscaped, Level, Near Park, Rectangular Lot, Sprinklers Timer, Sprinkler System, Street Level, Yard
Story 2
Entry Level Two
Sewer Public Sewer
Water Public
Architectural Style Mediterranean
Level or Stories Two
New Construction No
Construction Status Updated/Remodeled,Turnkey
Schools
Elementary Schools Carl Hankey
High Schools Capistrano Valley
School District Capistrano Unified
Others
HOA Name Oso Valley Greenbelt
Senior Community No
Tax ID 78223150
Security Features Carbon Monoxide Detector(s),Smoke Detector(s)
Acceptable Financing Cash, Cash to New Loan, Conventional, FHA, Fannie Mae, Freddie Mac, VA Loan
Listing Terms Cash, Cash to New Loan, Conventional, FHA, Fannie Mae, Freddie Mac, VA Loan
Financing Cash to Loan,Conventional
Special Listing Condition Standard
Read Less
Want to know what your home might be worth? Contact us for a FREE valuation!

Our team is ready to help you sell your home for the highest possible price ASAP

Bought with Jake Zakhar • Regency Real Estate Brokers






