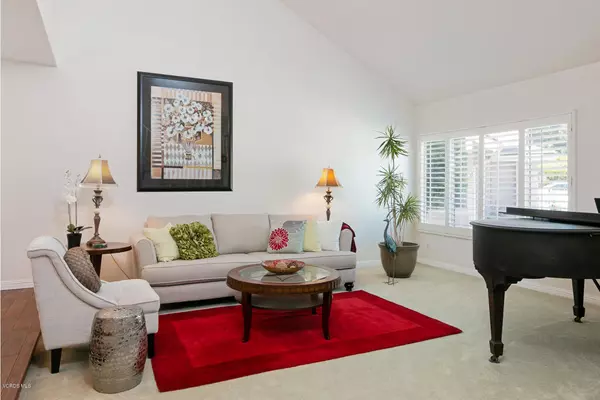$710,000
$729,000
2.6%For more information regarding the value of a property, please contact us for a free consultation.
10716 Fresno CT Ventura, CA 93004
4 Beds
3 Baths
2,205 SqFt
Key Details
Sold Price $710,000
Property Type Single Family Home
Sub Type Single Family Residence
Listing Status Sold
Purchase Type For Sale
Square Footage 2,205 sqft
Price per Sqft $321
Subdivision Woodside 1 - 220101
MLS Listing ID V0-220005922
Sold Date 08/04/20
Bedrooms 4
Full Baths 2
Half Baths 1
Construction Status Updated/Remodeled
HOA Y/N No
Year Built 1975
Lot Size 7,840 Sqft
Property Description
Desirable and spacious Cul-De-Sac home. Four bedrooms 2.5 baths. Beautiful kitchen opens to family room w/ fireplace. Gorgeous manufactured wood type flooring. french doors, plantation shutters. Formal dining, high ceilings, open concept living. Granite counters, stainless steel appliances, eat in kitchen, interior laundry room. loads of storage space. Large private backyard with plenty of room for a sports court or pool.Enjoy the Woodside tract walking paths and green belt. Many upgrades, one owner and very well taken care of. Covid regulations to be followed.
Location
State CA
County Ventura
Area 699 - Not Defined
Zoning R16
Rooms
Other Rooms Shed(s)
Interior
Interior Features Cathedral Ceiling(s), High Ceilings, Open Floorplan, Pantry, Bar, All Bedrooms Up, Utility Room
Heating Central, Forced Air
Flooring Carpet, Wood
Fireplaces Type Family Room, Gas, Gas Starter
Fireplace Yes
Appliance Dishwasher, Disposal, Microwave, Range, Water Purifier
Laundry Electric Dryer Hookup, Gas Dryer Hookup, Laundry Room
Exterior
Parking Features Direct Access, Garage
Garage Spaces 2.0
Garage Description 2.0
Fence Block, Wood
Roof Type Tile
Porch Deck, Open, Patio
Attached Garage Yes
Total Parking Spaces 2
Building
Lot Description Cul-De-Sac, Lawn, Landscaped, Sprinklers Timer, Sprinkler System
Story 2
Entry Level Two
Sewer Public Sewer
Water Public
Architectural Style Contemporary
Level or Stories Two
Additional Building Shed(s)
Construction Status Updated/Remodeled
Schools
School District Ventura Unified
Others
Senior Community No
Tax ID 0860141080
Acceptable Financing Cash, Conventional
Listing Terms Cash, Conventional
Financing VA
Special Listing Condition Standard
Read Less
Want to know what your home might be worth? Contact us for a FREE valuation!

Our team is ready to help you sell your home for the highest possible price ASAP

Bought with Ray De Silva • Century 21 Everest





