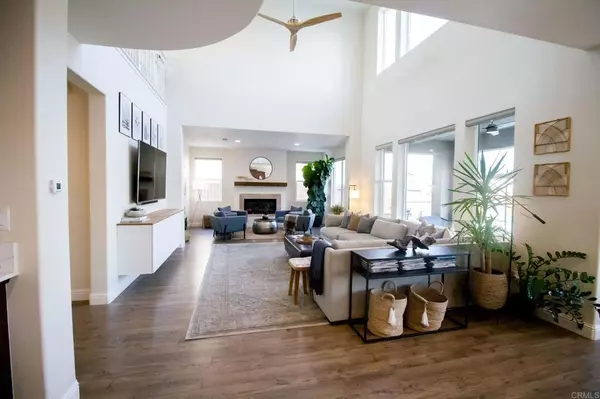$510,000
$495,000
3.0%For more information regarding the value of a property, please contact us for a free consultation.
6234 W Elowin AVE Visalia, CA 93291
5 Beds
4 Baths
3,238 SqFt
Key Details
Sold Price $510,000
Property Type Single Family Home
Sub Type Single Family Residence
Listing Status Sold
Purchase Type For Sale
Square Footage 3,238 sqft
Price per Sqft $157
MLS Listing ID NDP2001367
Sold Date 11/20/20
Bedrooms 5
Full Baths 3
Half Baths 1
Construction Status Updated/Remodeled,Turnkey
HOA Y/N No
Year Built 2017
Lot Size 7,840 Sqft
Property Description
Beautifully presented and light-filled, you will instantly feel at home with the open-concept layout and desireable location. This 5 bedroom, 3.5 bath home was built in 2017 and the interiors have been freshly updated and offers a contemporary feel. The expansive living room is flooded with natural light. From here, you can step through to the upgraded gourmet chef's kitchen with ample cabinetry, large center island, quartz counters, plenty of countertop space, butler's pantry, and quality GE appliances, including a dishwasher and a gas stove. All bedrooms are well-sized, including the large master suite featuring a walk-in closet with a custom built Closet Maid system. There is a large open loft area, perfect for an office, game room, or second living room. There is one guest bedroom with an ensuite bath on the first floor. You will enjoy ice-cold air-conditioning, and a two-car attached garage with epoxy flooring. This home has SOLAR! Love to entertain or garden? The private and fenced backyard is the perfect hangout spot with an above-ground salt water pool, a large patio area, an in-ground trampoline, and easy-care landscaping. Host memorable BBQs or enjoy it all to yourself. Your choice. This impressive property is serviced by highly rated schools. You can enjoy a day out on the fairway at the Visalia Golf Club, and a short drive takes you to the heart of Visalia.
Location
State CA
County Tulare
Area 699 - Not Defined
Zoning R-1
Rooms
Main Level Bedrooms 1
Interior
Interior Features Ceiling Fan(s), High Ceilings, Open Floorplan, Stone Counters, Recessed Lighting, Bedroom on Main Level, Loft, Walk-In Closet(s)
Heating Forced Air
Cooling Central Air
Fireplaces Type Living Room
Fireplace Yes
Appliance Dishwasher, Gas Range, Tankless Water Heater
Laundry Washer Hookup, Electric Dryer Hookup, Gas Dryer Hookup, Inside
Exterior
Parking Features Garage
Garage Spaces 2.0
Garage Description 2.0
Fence Excellent Condition
Pool Above Ground, Salt Water
Community Features Suburban, Sidewalks
View Y/N Yes
View Neighborhood
Porch Concrete
Attached Garage Yes
Total Parking Spaces 2
Private Pool No
Building
Lot Description Back Yard, Landscaped, Sprinkler System
Story 2
Entry Level Two
Water Public
Architectural Style Traditional
Level or Stories Two
Construction Status Updated/Remodeled,Turnkey
Schools
School District Visalia Unified
Others
Senior Community No
Tax ID 077730054000
Acceptable Financing Cash, Conventional, FHA, VA Loan
Green/Energy Cert Solar
Listing Terms Cash, Conventional, FHA, VA Loan
Financing Conventional
Special Listing Condition Standard
Read Less
Want to know what your home might be worth? Contact us for a FREE valuation!

Our team is ready to help you sell your home for the highest possible price ASAP

Bought with Leticia Cervantes • Modern Broker, Inc.





