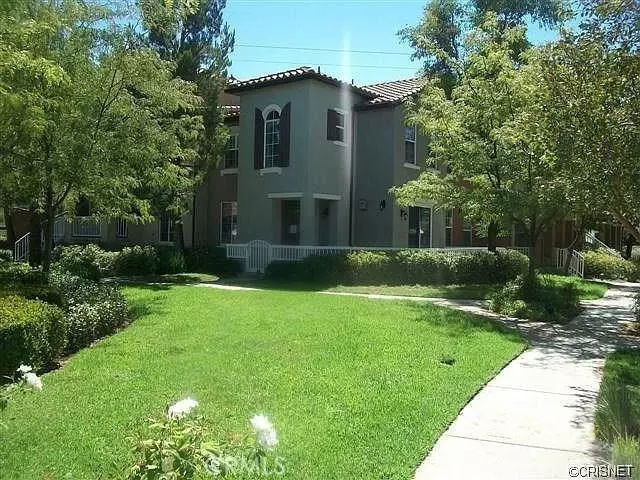$472,500
$480,000
1.6%For more information regarding the value of a property, please contact us for a free consultation.
28199 Ashbrook LN Valencia, CA 91354
3 Beds
3 Baths
1,635 SqFt
Key Details
Sold Price $472,500
Property Type Townhouse
Sub Type Townhouse
Listing Status Sold
Purchase Type For Sale
Square Footage 1,635 sqft
Price per Sqft $288
Subdivision Village Walk (Copperhill) (Vlwk)
MLS Listing ID SR20035917
Sold Date 06/18/20
Bedrooms 3
Full Baths 3
Condo Fees $285
Construction Status Turnkey
HOA Fees $285/mo
HOA Y/N Yes
Year Built 2001
Lot Size 1.048 Acres
Property Description
Move-in ready home is located in the heart of Valencia, which features 2 bedrooms plus den that could be a bedroom and 2.5 bathrooms with an open floor plan. The updated kitchen with granite countertops, opens to the family room where you’ll find a cozy beautiful fireplace and sliding door leading to wrap around patio. Plantation Shutters,Laminate Wood Floors upstairs, tile flooring downstairs. Laundry area downstairs. Upstairs is the master bedroom is a generous size and has an en-suite with separate shower/tub, dual sink countertop and large walk-in closet. This home also offers an attached 2 car garage with direct access side by side parking. Great complex and centrally located near dining, entertainment and award-winning schools. No Mello Roos, Low HOA
Location
State CA
County Los Angeles
Area Nprk - Valencia Northpark
Zoning SCUR5
Interior
Interior Features Ceiling Fan(s), Recessed Lighting, All Bedrooms Up, Walk-In Closet(s)
Heating Central
Cooling Central Air
Flooring Carpet, Laminate, Tile
Fireplaces Type Family Room, Gas Starter
Fireplace Yes
Appliance Dishwasher, Disposal, Gas Oven, Microwave
Laundry Washer Hookup, Inside, Laundry Room
Exterior
Exterior Feature Lighting, Rain Gutters
Garage Direct Access, Garage, Side By Side
Garage Spaces 2.0
Garage Description 2.0
Pool Association
Community Features Street Lights, Sidewalks
Utilities Available Electricity Available, Natural Gas Available, Sewer Available, Water Available
Amenities Available Pool
View Y/N No
View None
Roof Type Spanish Tile
Porch Patio, Wrap Around
Attached Garage Yes
Total Parking Spaces 2
Private Pool No
Building
Lot Description Greenbelt
Story Two
Entry Level Two
Sewer Public Sewer
Water Public
Architectural Style Traditional
Level or Stories Two
New Construction No
Construction Status Turnkey
Schools
School District William S. Hart Union
Others
HOA Name village walk
Senior Community No
Tax ID 2810060120
Acceptable Financing Cash, Conventional
Listing Terms Cash, Conventional
Financing FHA
Special Listing Condition Standard
Read Less
Want to know what your home might be worth? Contact us for a FREE valuation!

Our team is ready to help you sell your home for the highest possible price ASAP

Bought with Neal Weichel • RE/MAX of Santa Clarita






