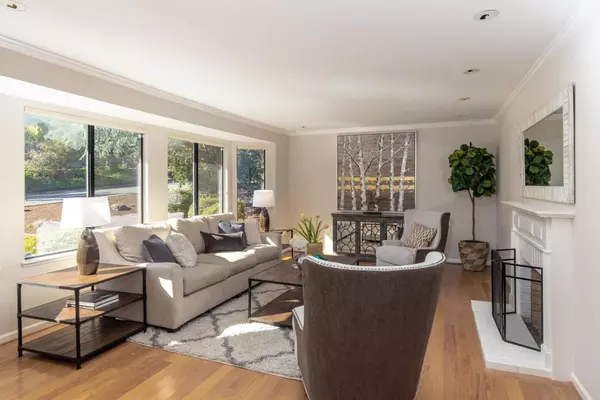$2,570,000
$2,388,000
7.6%For more information regarding the value of a property, please contact us for a free consultation.
1261 Echo Valley DR San Jose, CA 95120
4 Beds
3 Baths
2,534 SqFt
Key Details
Sold Price $2,570,000
Property Type Single Family Home
Sub Type Single Family Residence
Listing Status Sold
Purchase Type For Sale
Square Footage 2,534 sqft
Price per Sqft $1,014
MLS Listing ID ML81917526
Sold Date 03/10/23
Bedrooms 4
Full Baths 2
Half Baths 1
HOA Y/N No
Year Built 1968
Lot Size 0.366 Acres
Acres 0.3657
Property Description
Spacious and updated, this stunning Almaden Country Club home radiates designer style and perfect for California indoor/outdoor living. Single-level 4-bed, 2.5-bath, Ranch-style home with hardwood floors, two fireplaces, tall ceilings, handsome built-ins, and fine millwork. Elegant living room, formal dining room, and tremendous family room with beamed and paneled cathedral ceiling. Expansive eat-in kitchen with island, quartz countertops, and sliding glass door opens to backyard. Primary suite with customized walk-in closet, luxe bath, and sliding glass door to backyard. Office with built-in cabinetry and desk. Laundry area and 2-car garage. Sunny, private backyard with pergola-covered dining deck, manicured gardens, and swimming pool. Minutes to shopping, dining, hiking, and schools.
Location
State CA
County Santa Clara
Area 699 - Not Defined
Zoning R1-8
Interior
Interior Features Breakfast Area, Walk-In Closet(s)
Heating Central
Cooling Central Air
Flooring Carpet, Tile, Wood
Fireplaces Type Family Room, Living Room
Fireplace Yes
Appliance Electric Cooktop, Electric Oven, Microwave, Refrigerator
Exterior
Garage Spaces 2.0
Garage Description 2.0
Pool In Ground
View Y/N No
Roof Type Composition
Attached Garage Yes
Total Parking Spaces 2
Building
Story 1
Foundation Concrete Perimeter
Sewer Public Sewer
Architectural Style Ranch
New Construction No
Schools
Elementary Schools Williams
Middle Schools Bret Harte
High Schools Leland
School District San Jose Unified
Others
Tax ID 58124028
Financing Conventional
Special Listing Condition Standard
Read Less
Want to know what your home might be worth? Contact us for a FREE valuation!

Our team is ready to help you sell your home for the highest possible price ASAP

Bought with Therese Swan • VFlight Real Estate






