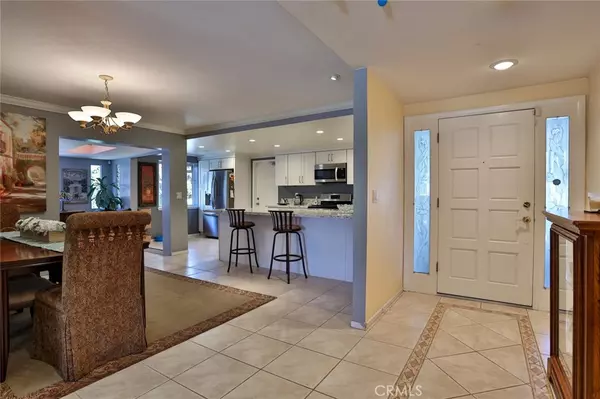$610,000
$614,900
0.8%For more information regarding the value of a property, please contact us for a free consultation.
11440 Gedney WAY Riverside, CA 92505
3 Beds
2 Baths
1,816 SqFt
Key Details
Sold Price $610,000
Property Type Single Family Home
Sub Type Single Family Residence
Listing Status Sold
Purchase Type For Sale
Square Footage 1,816 sqft
Price per Sqft $335
MLS Listing ID OC23004827
Sold Date 03/14/23
Bedrooms 3
Full Baths 2
HOA Y/N No
Year Built 1962
Lot Size 9,147 Sqft
Property Sub-Type Single Family Residence
Property Description
LOCATION IS KEY- 1 EXIT AWAY FROM CORONA BORDER- EASIER COMMUTE FOR THOSE WHO WORK IN THE OC OR LA COUNTY. Beautiful Single-Story POOL HOME Nestled Away in a Quiet Neighborhood of La Sierra ~~ 3 Spacious Bedrooms, Recently Upgraded Kitchen with New Plumbing ~ Grand Living Room w/ Fireplace, Dining Area and A Large Bonus Room Ideal for an Office, Family or Playroom. Master Bedroom Has a Walk In Closet, Reading Corner w/ Tons of Shelves for Storage & Sliding Glass Door which Makes Easy Access To The Yard~~ Best Part of This Home is The Entertainers Backyard~ You'll Love Having a Huge Lot with a Refreshing Pool for Those Fun Summer Parties ~ Lime Tree & Storage Shed, too! It's A True Oasis! Highly Desirable Location near La Sierra University & Academy~ Walking Distance to Doty Trust Park ~ Hiking Trails, Shopping & Dog Park Nearby PLUS You Can Watch Fireworks from Your Front yard ~ No HOA & No Mello Roos-- This Home Has It All!
Location
State CA
County Riverside
Area 252 - Riverside
Zoning R1065
Rooms
Main Level Bedrooms 3
Interior
Interior Features Ceiling Fan(s), Separate/Formal Dining Room, Open Floorplan, Solid Surface Counters, All Bedrooms Down, Entrance Foyer
Heating Central
Cooling Central Air
Flooring Carpet, Tile
Fireplaces Type Living Room
Fireplace Yes
Appliance Dishwasher, Gas Oven, Gas Range
Laundry In Garage
Exterior
Parking Features Direct Access, Garage
Garage Spaces 2.0
Garage Description 2.0
Pool Diving Board, In Ground, Private
Community Features Biking, Foothills, Hiking, Street Lights, Sidewalks
View Y/N Yes
View Hills, Neighborhood
Porch Covered
Total Parking Spaces 2
Private Pool Yes
Building
Lot Description Front Yard, Yard
Story 1
Entry Level One
Sewer Public Sewer
Water Public
Level or Stories One
New Construction No
Schools
High Schools La Sierra
School District Alvord Unified
Others
Senior Community No
Tax ID 141070013
Acceptable Financing Submit
Listing Terms Submit
Financing FHA
Special Listing Condition Standard
Read Less
Want to know what your home might be worth? Contact us for a FREE valuation!

Our team is ready to help you sell your home for the highest possible price ASAP

Bought with Joann Brown eXp Realty of California






