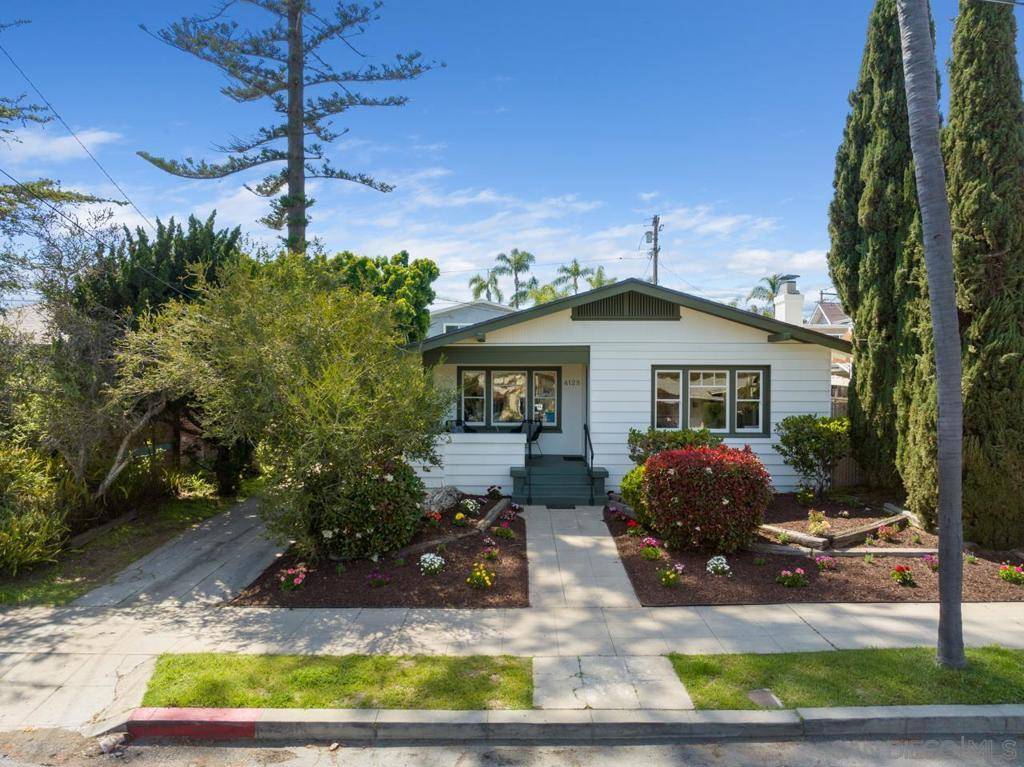$1,475,000
$1,329,000
11.0%For more information regarding the value of a property, please contact us for a free consultation.
4128 Ibis St San Diego, CA 92103
3 Beds
2 Baths
1,355 SqFt
Key Details
Sold Price $1,475,000
Property Type Single Family Home
Sub Type Single Family Residence
Listing Status Sold
Purchase Type For Sale
Square Footage 1,355 sqft
Price per Sqft $1,088
Subdivision San Diego
MLS Listing ID 230006669SD
Sold Date 05/15/23
Bedrooms 3
Full Baths 1
Half Baths 1
Construction Status Turnkey
HOA Y/N No
Year Built 1925
Lot Size 4,682 Sqft
Property Sub-Type Single Family Residence
Property Description
Nestled in the desirable neighborhood of Mission Hills, this stunning, Craftsman style home offers the ultimate combination of charm, comfort, and convenience. Classic Coastal California Craftsman design, this home features an open floor plan with ample natural light, perfect for entertaining and relaxation. The chef's kitchen was remodeled in 2008, equipped with top-of-the-line appliances with sleek granite countertops. With 3 bedrooms and 1.5 bathrooms, this home provides ample space for a growing family or guests. This home is just blocks away from award winning restaurants, shopping, entertainment, and outdoor recreation. Step outside, where you'll find a large, beautifully landscaped yard with a covered patio and plenty of space for gardening or entertaining guests. This is a great opportunity with endless possibilities and provides an option to convert the current detached garage to a legal ADU with alley access, perfect for guests or rental income. The generous seller has invested $13,000+ to make this beautiful home turn key for your home buyer. Seller had an in depth home inspection and from that inspection spent over $4,200 in plumbing, $2,200 in electrical, $1,200 Termite (Section 1 Clearance), $4,500 general updates, and $1,500 in landscaping. All reports and receipts are located in the documents field.
Location
State CA
County San Diego
Area 92103 - Mission Hills
Zoning R-3:RESTRI
Rooms
Other Rooms Storage
Interior
Interior Features Built-in Features, Granite Counters, Pantry, Storage, Unfurnished, Bedroom on Main Level
Heating ENERGY STAR Qualified Equipment, Natural Gas
Cooling None
Flooring Tile, Wood
Fireplaces Type Family Room
Fireplace Yes
Appliance 6 Burner Stove, Built-In Range, Built-In, Dishwasher, ENERGY STAR Qualified Appliances, ENERGY STAR Qualified Water Heater, Gas Cooking, Gas Cooktop, Gas Oven, Gas Range, Gas Water Heater, Refrigerator, Range Hood, Water Heater
Laundry Electric Dryer Hookup, Gas Dryer Hookup, In Kitchen
Exterior
Parking Features Driveway, Garage, Other, Tandem
Fence Excellent Condition, Partial
Pool None
Utilities Available Cable Available, Natural Gas Available, Phone Available, Sewer Available, Sewer Connected, Water Available, Water Connected
Roof Type Shingle
Accessibility Safe Emergency Egress from Home, No Stairs
Porch Covered, Front Porch, Stone
Total Parking Spaces 3
Private Pool No
Building
Story 1
Entry Level One
Architectural Style Craftsman
Level or Stories One
Additional Building Storage
Construction Status Turnkey
Others
Senior Community No
Tax ID 4443821200
Acceptable Financing Cash, Conventional, FHA, VA Loan
Listing Terms Cash, Conventional, FHA, VA Loan
Financing Conventional
Read Less
Want to know what your home might be worth? Contact us for a FREE valuation!

Our team is ready to help you sell your home for the highest possible price ASAP

Bought with Jeff Brick • Compass





