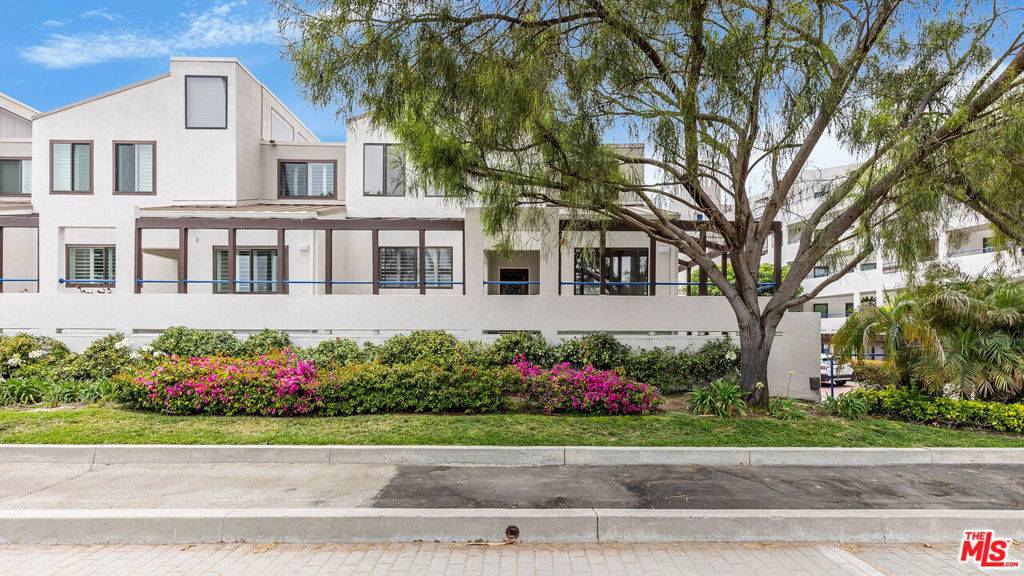$1,660,000
$1,649,000
0.7%For more information regarding the value of a property, please contact us for a free consultation.
530 The Village #114 Redondo Beach, CA 90277
3 Beds
3 Baths
2,839 SqFt
Key Details
Sold Price $1,660,000
Property Type Townhouse
Sub Type Townhouse
Listing Status Sold
Purchase Type For Sale
Square Footage 2,839 sqft
Price per Sqft $584
MLS Listing ID 23286711
Sold Date 08/22/23
Bedrooms 3
Full Baths 3
Condo Fees $1,124
Construction Status Updated/Remodeled
HOA Fees $1,124/mo
HOA Y/N Yes
Year Built 1980
Lot Size 1.848 Acres
Property Sub-Type Townhouse
Property Description
"Form Follows Function" in this Breathtaking 3-Bedroom 3 Bath Townhome at the Seascape-3 gated complex. The living is easy in this well-proportioned contemporary style Townhome! Recent turn-key remodel clamors "designer" & reflects the personality & taste of those accustomed to the best in quality design, finishes & lifestyle. Never would you imagine getting so much house out of this nearly 2,900 square foot end-unit townhome. Upon entering your bright & welcoming foyer, your attention is immediately drawn to the open floor plan and an oversized living room which makes for multiple conversation areas. Stained vaulted ceilings and a row of large windows capture the views to your resort-style pool with immaculate manicured grounds, reminiscent of resort-style tropical vacations. Other interior features include wide plank luxury vinyl flooring throughout. A fully upgraded galley cook's kitchen with large, windowed breakfast nook area perfect for quick meals or entertaining guests. A five-seat breakfast area with ample quartz countertops and sleek cabinetry. All brand-new LG ThinkQ appliances such as refrigerator, Convection Over-the-Range Microwave with Sensor Cooking and Air Fry, a double oven, electric cooktop, and wine cooler. Large regency style wet bar adjacent to the LR and Kitchen. The open floor plan seamlessly connects the kitchen to the living room, Step onto the attached patio for a breath of fresh air and a view of the lush and well-maintained landscaping and pool grounds. The downstairs front bedroom has ample room with a guest full bath The upstairs primary en-suite bedroom boasts a private balcony, allowing natural light to flood the room and provide a relaxing retreat. The room features a fireplace, built-in closets, and an en-suite bathroom with modern upgrades, including a double sink and Moen rain showerhead and voluminous soaking tub. The second west rear-facing upstairs bedroom is also grand with a separate large corner view office space or perhaps a sizeable nursery. These two bedrooms are split which also include en-suite bathrooms with built-in closets and high ceilings, perfect for comfortable living. All Moen faucets and fixtures throughout this home. The home offers additional rooms perfect for a home office or guest room, providing flexibility and convenience for all lifestyles. The neighborhood boasts sidewalks and safe crosswalks, making it easy to explore the nearby world-class restaurants and parks, including Veteran's Park and Vincent Park. You are also surrounded by highly-rated schools, such as Redondo Union High School and Saint James Parochial School. Only a block away from Redondo Beach, and the Pier. Don't miss the opportunity to own this outstanding property - schedule a showing today! HOA Includes water, trash, sewage & amenities.
Location
State CA
County Los Angeles
Area 157 - S Redondo Bch W Of Pch
Zoning RBRMD
Interior
Interior Features Breakfast Bar, Eat-in Kitchen, Dressing Area
Heating Central, Forced Air
Cooling Central Air
Fireplaces Type Blower Fan, Electric, Living Room, Primary Bedroom
Furnishings Unfurnished
Fireplace Yes
Appliance Convection Oven, Double Oven, Dishwasher, Electric Cooktop, Electric Oven, Microwave, Refrigerator, Washer
Laundry In Kitchen
Exterior
Parking Features Underground, Guest, Side By Side
Garage Spaces 2.0
Garage Description 2.0
Pool Heated, In Ground, Private, Association
Amenities Available Pool, Pet Restrictions, Spa/Hot Tub, Security
View Y/N Yes
View Pool, Trees/Woods
Attached Garage Yes
Total Parking Spaces 2
Private Pool Yes
Building
Story 2
Entry Level Two
Architectural Style Contemporary
Level or Stories Two
New Construction No
Construction Status Updated/Remodeled
Others
Pets Allowed Yes
Senior Community No
Tax ID 7505002022
Security Features Key Card Entry
Special Listing Condition Standard
Pets Allowed Yes
Read Less
Want to know what your home might be worth? Contact us for a FREE valuation!

Our team is ready to help you sell your home for the highest possible price ASAP

Bought with Melissa Pilon • Compass





