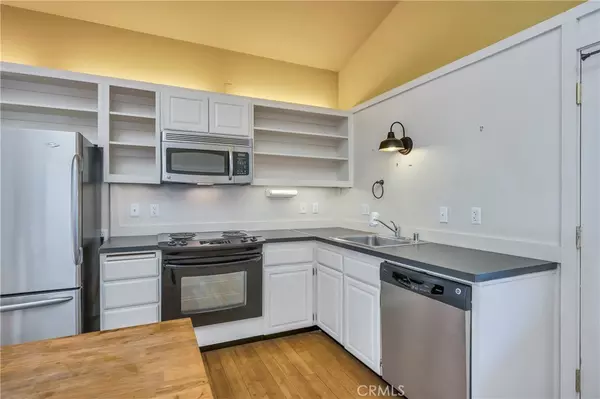$289,900
$289,900
For more information regarding the value of a property, please contact us for a free consultation.
3326 Harrison ST Clearlake, CA 95422
2 Beds
2 Baths
1,008 SqFt
Key Details
Sold Price $289,900
Property Type Single Family Home
Sub Type Single Family Residence
Listing Status Sold
Purchase Type For Sale
Square Footage 1,008 sqft
Price per Sqft $287
MLS Listing ID LC23162170
Sold Date 11/17/23
Bedrooms 2
Full Baths 2
Construction Status Turnkey
HOA Y/N No
Year Built 2007
Lot Size 4,813 Sqft
Property Description
Charming custom built home is simply overflowing with detail and personality. Despite having all the charm of yesteryear, this 2007 built house is really solid and includes Marvin integrity windows throughout, a 200 amp service, all copper piping and 2 x 6 exterior wall framing and upgraded insulation per previous owner. Inside there's clean white cabinetry accented by stainless steel appliances and an island separating the living area from the kitchen. Thoughtfully chosen fixtures include a vintage style bathroom sink and convenient barn style doors along with lots of windows and glass doors, a ship lap style headboard in one bedroom and a second area downstairs that could be pretty much anything that works for you including a second primary suite, family room or huge work from home space with 9' ceilings. Add in a quiet end of cul-de-sac location with three decks and lots of outdoor space for a vintage style house with all the convenience of today.
Location
State CA
County Lake
Area Lcclw - Clearlake West
Rooms
Main Level Bedrooms 1
Interior
Interior Features Breakfast Bar, Balcony, Ceiling Fan(s), Cathedral Ceiling(s), High Ceilings, Living Room Deck Attached, Open Floorplan, See Remarks, Unfurnished, Bedroom on Main Level, Main Level Primary, Multiple Primary Suites
Heating Ductless
Cooling Ductless
Flooring Bamboo, Concrete
Fireplaces Type None
Fireplace No
Appliance Built-In Range, Dishwasher, Electric Range, Microwave, Refrigerator, Dryer, Washer
Laundry Inside
Exterior
Parking Features Direct Access, Garage Faces Front, Garage
Garage Spaces 2.0
Garage Description 2.0
Pool None
Community Features Fishing, Lake
Utilities Available Electricity Available, Electricity Connected, Phone Available, Water Available, Water Connected, Overhead Utilities
View Y/N Yes
View Neighborhood
Roof Type Composition
Porch Rear Porch, Covered, Deck, Front Porch, Porch
Attached Garage Yes
Total Parking Spaces 2
Private Pool No
Building
Lot Description Back Yard, Cul-De-Sac, Sloped Down, Front Yard
Story 2
Entry Level Two
Foundation Concrete Perimeter
Sewer Public Sewer
Water Public
Architectural Style Cottage, Custom
Level or Stories Two
New Construction No
Construction Status Turnkey
Schools
School District Kelseyville Unified
Others
Senior Community No
Tax ID 039486280000
Acceptable Financing Cash, Cash to New Loan
Listing Terms Cash, Cash to New Loan
Financing Cash
Special Listing Condition Standard
Read Less
Want to know what your home might be worth? Contact us for a FREE valuation!

Our team is ready to help you sell your home for the highest possible price ASAP

Bought with Timothy Toye • Timothy Toye and Associates






