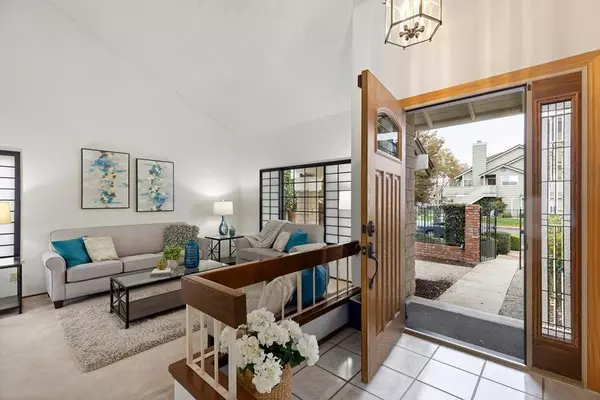$1,590,000
$1,525,000
4.3%For more information regarding the value of a property, please contact us for a free consultation.
5277 Edenvale AVE San Jose, CA 95136
4 Beds
3 Baths
2,763 SqFt
Key Details
Sold Price $1,590,000
Property Type Single Family Home
Sub Type Single Family Residence
Listing Status Sold
Purchase Type For Sale
Square Footage 2,763 sqft
Price per Sqft $575
MLS Listing ID ML81948068
Sold Date 12/29/23
Bedrooms 4
Full Baths 2
Half Baths 1
HOA Y/N No
Year Built 1981
Lot Size 6,098 Sqft
Acres 0.14
Property Description
New on market! This beautiful well kept home has everything youve dreamed of. Huge 3-car garage, plantation shutters, great room that flows to a gourmet kitchen with oversized island, loads of counter space and storage, granite counters, maple cabinets with pull-out drawers, spacious sunny nook, bay window and new appliances to be installed before close of escrow. Vaulted ceiling in dining/living room that looks out to a private and gated front patio garden. Upstairs has an oversized master with walk-in closet, views to Chynoweth park, large bedrooms and a sunny open loft thats perfect for an office or gaming room. New paint and landscaping, solar is leased through SunRun for low utility bills, most recent bill was $106.24. Walk to Hayes Mansion for fine dining and drinks, then stroll through beautiful Edenvale Regional Park next door. Lots of shopping close by, minutes to Hwy 85/101 and prestigious Valley Christian private school. Listing agent, Susan Kuramoto at Milestone. For more photos please see attached video tour. (This is a new listing, there has been no price reduction)
Location
State CA
County Santa Clara
Area 699 - Not Defined
Zoning R1-8
Interior
Interior Features Breakfast Area, Loft, Walk-In Closet(s)
Heating Solar
Cooling Central Air
Flooring Carpet, Laminate, Tile
Fireplaces Type Family Room
Fireplace Yes
Appliance Dishwasher, Electric Cooktop, Electric Oven, Refrigerator, Range Hood, Self Cleaning Oven
Exterior
Garage Off Street
Garage Spaces 3.0
Garage Description 3.0
View Y/N Yes
View Neighborhood
Roof Type Composition
Accessibility Accessible Electrical and Environmental Controls
Parking Type Off Street
Attached Garage Yes
Total Parking Spaces 3
Building
Lot Description Flag Lot
Faces West
Story 2
Sewer Public Sewer
Water Public
Architectural Style Contemporary
New Construction No
Schools
Elementary Schools Other
High Schools Oak Grove
School District Other
Others
Tax ID 68524007
Acceptable Financing Cal Vet Loan
Listing Terms Cal Vet Loan
Financing Conventional
Special Listing Condition Standard
Read Less
Want to know what your home might be worth? Contact us for a FREE valuation!

Our team is ready to help you sell your home for the highest possible price ASAP

Bought with Rhinda Bal • Bayview Residential Brokerage






