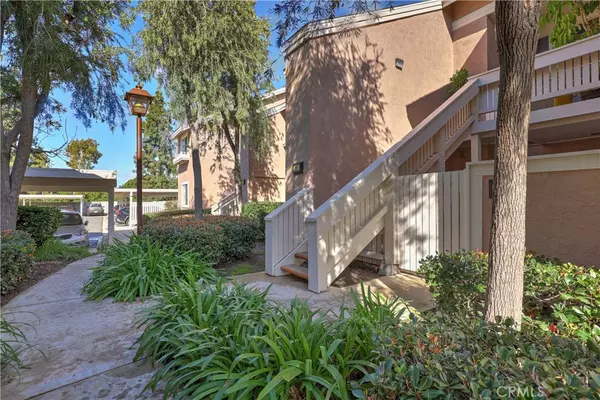$815,000
$785,000
3.8%For more information regarding the value of a property, please contact us for a free consultation.
21 Woodleaf Irvine, CA 92614
3 Beds
2 Baths
1,284 SqFt
Key Details
Sold Price $815,000
Property Type Condo
Sub Type Condominium
Listing Status Sold
Purchase Type For Sale
Square Footage 1,284 sqft
Price per Sqft $634
Subdivision Alders (Ad)
MLS Listing ID PW24014643
Sold Date 03/04/24
Bedrooms 3
Full Baths 2
Construction Status Updated/Remodeled
HOA Fees $139/mo
HOA Y/N Yes
Year Built 1982
Property Description
Welcome Home to this Spacious Single Level 1284 sq ft, 3 Bedroom 2 Bath Condo that has never been on the market! Perfect Upstairs Location in the Prestigious Alders Community, WoodBridge. The Raised Entry Beckons You into an Open Floor Plan Bathed in Light. The Living Room Is Good Sized, Vaulted Ceilings, Fireplace, Built-in Shelving and Opens To The Dining Area and Kitchen. Completely Remodeled Kitchen. Plenty of Bright White Cabinets, Brushed Nickle Hardware, Recessed Lighting, Stainless/Black Double Oven/Gas Stove, Matching Microwave. Double Sink and Beautiful Quartz Counter Tops. Breakfast Bar Is Convenient for Extra Seating. Unique Split Floor Plan, Private Primary Bedroom On the East Side, Has Built-in Chest Of Drawers Large Mirrored Wardrobe, 2 Tone Paint, Crown Molding, Ceiling Fan And Plenty of Room for a Seating Area. Bedrooms 2 and 3 are on The West side of the Unit, Both Good Size with Closets. Car Port is #180 and close to the Unit. There is plenty of Additional Parking close by. Woodbridge Community Is Amazing With an Abundance of Pools, Parks, Sports Courts and Walking Paths the full list is added to the Supplement Area.
Location
State CA
County Orange
Area Wb - Woodbridge
Rooms
Main Level Bedrooms 3
Ensuite Laundry Washer Hookup, Electric Dryer Hookup, Gas Dryer Hookup, Inside
Interior
Interior Features Breakfast Bar, Built-in Features, Ceiling Fan(s), Crown Molding, High Ceilings, Open Floorplan, Recessed Lighting, All Bedrooms Up, Main Level Primary
Laundry Location Washer Hookup,Electric Dryer Hookup,Gas Dryer Hookup,Inside
Heating Forced Air
Cooling None
Flooring Tile, Vinyl
Fireplaces Type Gas Starter, Living Room
Fireplace Yes
Appliance Double Oven, Disposal, Gas Range, Microwave
Laundry Washer Hookup, Electric Dryer Hookup, Gas Dryer Hookup, Inside
Exterior
Garage Carport
Carport Spaces 1
Fence Wood
Pool Community, Association
Community Features Biking, Curbs, Dog Park, Gutter(s), Park, Street Lights, Sidewalks, Water Sports, Pool
Utilities Available Electricity Connected, Natural Gas Connected, Sewer Connected, Water Connected
Amenities Available Outdoor Cooking Area, Playground, Pool, Spa/Hot Tub
View Neighborhood, None
Roof Type Shingle
Accessibility None
Porch Front Porch
Parking Type Carport
Total Parking Spaces 1
Private Pool No
Building
Lot Description Cul-De-Sac, Near Public Transit
Faces South
Story 1
Entry Level One
Sewer Public Sewer
Water Public
Architectural Style Contemporary
Level or Stories One
New Construction No
Construction Status Updated/Remodeled
Schools
Elementary Schools Meadowpark
Middle Schools Southlake
High Schools Woodbridge
School District Irvine Unified
Others
HOA Name Woodbridge Village HOA
Senior Community No
Tax ID 93747279
Security Features Carbon Monoxide Detector(s),Smoke Detector(s)
Acceptable Financing Cash, Cash to New Loan, Conventional, 1031 Exchange, FHA, VA Loan
Listing Terms Cash, Cash to New Loan, Conventional, 1031 Exchange, FHA, VA Loan
Financing Cash
Special Listing Condition Standard
Read Less
Want to know what your home might be worth? Contact us for a FREE valuation!

Our team is ready to help you sell your home for the highest possible price ASAP

Bought with Peggy Dirkse • The Oppenheim Group





