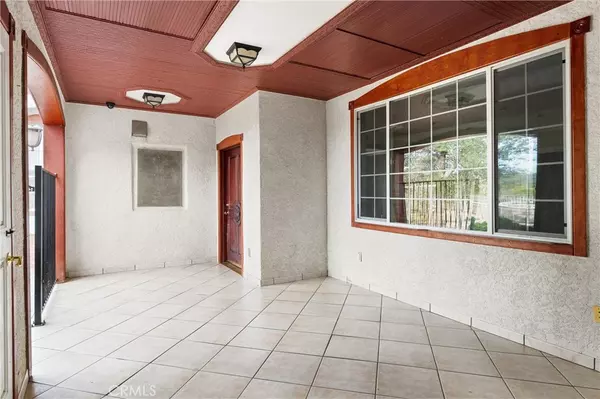$350,000
$375,000
6.7%For more information regarding the value of a property, please contact us for a free consultation.
8 Dorr LN Oroville, CA 95966
5 Beds
4 Baths
2,200 SqFt
Key Details
Sold Price $350,000
Property Type Single Family Home
Sub Type Single Family Residence
Listing Status Sold
Purchase Type For Sale
Square Footage 2,200 sqft
Price per Sqft $159
MLS Listing ID SN23218852
Sold Date 03/07/24
Bedrooms 5
Full Baths 4
HOA Y/N No
Year Built 2006
Lot Size 10,454 Sqft
Property Description
Welcome to your Beautiful European custom home nestled in the heart of Oroville. The main home offers 3 bedrooms and 3 bathrooms, including 2 master suites for unparalleled comfort and privacy. The 9 foot ceilings and the extra wide doors in the home help create an open and airy atmosphere. Head outside and up the beautifully crafted glass circular stairs to the Mother In law unit. This unit can accommodate extended family or possibly produce rental income. Sip your morning coffee or unwind in the evenings on the balcony overlooking Table Mountain. The property also features 3 dedicated teenager units with bathrooms providing privacy and independence for the younger members of your household. In addition to the mother n law suite and teenager units there is an outdoor spare room that can accommodate your overnight guests. Step outside and you will find the perfect spot for entertaining, a fire pit, a dutch oven, a bbq area, garden area, and multiple fruit trees including pomegranates and lemons. Seize the opportunity to call this beautiful home, yours. Schedule a viewing today.
Location
State CA
County Butte
Rooms
Main Level Bedrooms 3
Interior
Interior Features Balcony, Ceiling Fan(s), Crown Molding, Separate/Formal Dining Room, High Ceilings, In-Law Floorplan, Open Floorplan, Pantry, Loft, Primary Suite
Heating Central
Cooling Central Air
Flooring Laminate, Tile
Fireplaces Type Family Room
Fireplace Yes
Appliance Dishwasher, Electric Oven, Electric Range, Refrigerator
Laundry Washer Hookup, Electric Dryer Hookup
Exterior
Garage Spaces 1.0
Garage Description 1.0
Pool None
Community Features Biking, Foothills, Lake
View Y/N Yes
View Hills
Accessibility Customized Wheelchair Accessible, Parking, Accessible Doors
Porch Open, Patio
Attached Garage Yes
Total Parking Spaces 1
Private Pool No
Building
Lot Description 0-1 Unit/Acre, Cul-De-Sac
Story 2
Entry Level Two
Sewer Public Sewer
Water Well
Level or Stories Two
New Construction No
Schools
School District Oroville Union
Others
Senior Community No
Tax ID 033260046000
Acceptable Financing Cash to New Loan, Submit
Listing Terms Cash to New Loan, Submit
Financing Conventional
Special Listing Condition Standard
Read Less
Want to know what your home might be worth? Contact us for a FREE valuation!

Our team is ready to help you sell your home for the highest possible price ASAP

Bought with General NONMEMBER • NONMEMBER MRML






