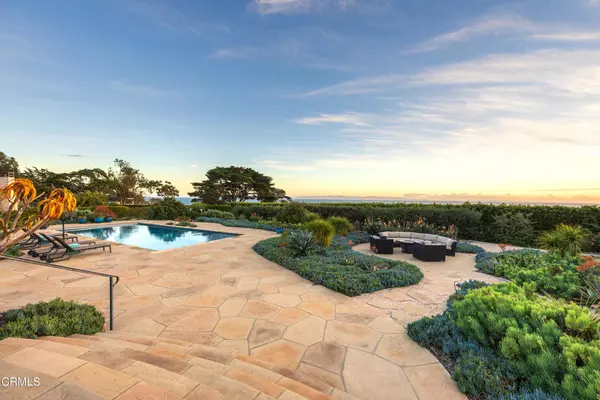$8,275,000
$8,500,000
2.6%For more information regarding the value of a property, please contact us for a free consultation.
3455 Marina DR Santa Barbara, CA 93110
4 Beds
6 Baths
5,500 SqFt
Key Details
Sold Price $8,275,000
Property Type Single Family Home
Sub Type Single Family Residence
Listing Status Sold
Purchase Type For Sale
Square Footage 5,500 sqft
Price per Sqft $1,504
MLS Listing ID V1-22194
Sold Date 04/03/24
Bedrooms 4
Full Baths 4
Half Baths 2
HOA Y/N No
Year Built 2011
Lot Size 1.170 Acres
Acres 1.17
Property Description
Perched on a scenic one-acre enclave just beyond the borders of Hope Ranch,this remarkable estate offers a panorama of awe-inspiring ocean vistas & distant island horizons.Crafted as a year-round retreat, the resort-style amenities are tailored for seamless indoor/outdoor entertainment & relaxation.An expansive fireside loggia beckons w/commanding coastal views,while a sparkling pool invites leisurely dips, complete w/a Baja bench thoughtfully equipped for shaded lounging.Adjacent, a rejuvenating spa cascades w/tranquil water features.A freestanding stone bathroom w/an invigorating outdoor shower invites you to indulge in a moment of tranquility as you wash away the beach sand,preparing for a refreshing dip in the pool.Immerse yourself in the seamless harmony of nature & luxury,where every detail is designed to enhance your relaxation & enjoyment.For culinary enthusiasts,the ultimate gourmet kitchen awaits,seamlessly blending luxury & functionality.A Butler's pantry,complete w/a wine cellar, stands ready to elevate every occasion.A gracious dining room,capable of hosting esteemed gatherings, adjoins this grandeur.Within the sprawling Great Room,a grand corner fireplace anchors the space, radiating warmth & elegance.While floor to ceiling glass doors that retreat into the walls open to the loggia blurring the boundaries between inside & outside & creating a harmonious flow that celebrates the beauty of open-air living.Retreat to the primary suite,where a cozy fire-lit sitting area invites moments of quiet reflection.Luxuriate in the soaking jet tub within the opulent bath,or revel in the convenience of a walk-in closet designed for two.Outside,a private covered patio offers a front-row seat to breathtaking sunsets,a daily spectacle to behold.Originally conceived as a 4-bedroom sanctuary,recent redesigns have transformed a guest wing into a permitted ADU,complete w/its own entrance & fully equipped kitchen, offering unparalleled flexibility & privacy for residents & guests alike.A gated motor court,flanked by a 3-car garage,ensures ample parking for residents & visitors.Wander through the lush grounds,where a boutique orchard promises fresh fruit,raised garden beds offer seasonal delights & a verdant wall of berries delights the senses.Find solace amid the flourishing succulent garden, where hummingbirds & bees dance amongst vibrant blossoms,completing this idyllic coastal sanctuary.Uninterrupted ocean views visible from nearly every vantage point.
Location
State CA
County Santa Barbara
Area Vc81 - Santa Barbara
Rooms
Ensuite Laundry Laundry Room
Interior
Interior Features Breakfast Bar, Built-in Features, Breakfast Area, Separate/Formal Dining Room, High Ceilings, Pantry, Primary Suite, Walk-In Pantry, Wine Cellar, Walk-In Closet(s)
Laundry Location Laundry Room
Heating Forced Air, Radiant
Cooling Central Air
Flooring Tile
Fireplaces Type Gas, Living Room, Primary Bedroom, Outside
Fireplace Yes
Appliance Dishwasher, Gas Range, Microwave, Refrigerator
Laundry Laundry Room
Exterior
Garage Driveway
Garage Spaces 3.0
Garage Description 3.0
Pool In Ground
Community Features Biking
View Y/N Yes
View Ocean, Panoramic
Roof Type Tile
Porch Covered, Open, Patio
Parking Type Driveway
Attached Garage Yes
Total Parking Spaces 3
Private Pool Yes
Building
Story One
Entry Level One
Foundation Slab
Sewer Septic Tank
Water Public
Level or Stories One
Others
Senior Community No
Tax ID 047022004
Security Features Security Gate
Acceptable Financing Cash, Cash to New Loan
Listing Terms Cash, Cash to New Loan
Financing Cash
Special Listing Condition Standard
Read Less
Want to know what your home might be worth? Contact us for a FREE valuation!

Our team is ready to help you sell your home for the highest possible price ASAP

Bought with Non-Member Non-Member • Non-Member Office






