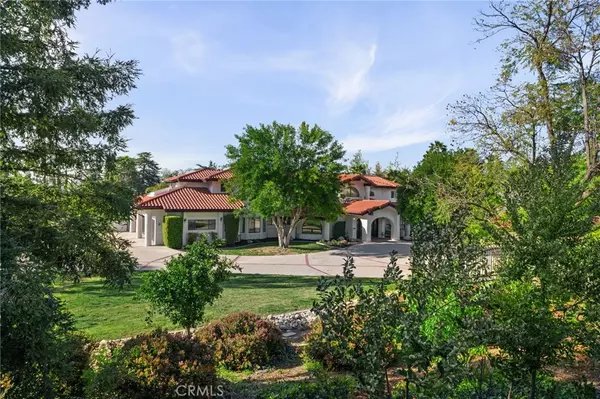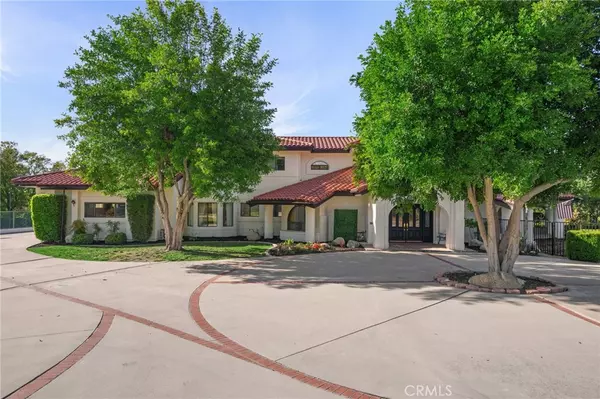$1,850,000
$1,850,000
For more information regarding the value of a property, please contact us for a free consultation.
102 Edgemont DR Redlands, CA 92373
5 Beds
6 Baths
5,460 SqFt
Key Details
Sold Price $1,850,000
Property Type Single Family Home
Sub Type Single Family Residence
Listing Status Sold
Purchase Type For Sale
Square Footage 5,460 sqft
Price per Sqft $338
MLS Listing ID IG24070007
Sold Date 05/17/24
Bedrooms 5
Full Baths 5
Half Baths 1
Construction Status Turnkey
HOA Y/N No
Year Built 1994
Lot Size 1.210 Acres
Acres 1.21
Property Description
Welcome to an extraordinary estate nestled on over an acre of pristine land, offering unparalleled luxury and amenities. Boasting 5460 square feet of meticulously crafted living space, this stunning residence features five bedrooms, 5 1/2 bathrooms, a private pool and spa and an exclusive tennis court. Every detail of this one-of-a-kind property exudes sophistication, with recent upgrades including premium vinyl flooring, fresh interior and exterior paint. The integration of a Tesla wall charging station elevate the home's modern appeal. Lush landscaping surrounds the property, featuring 60 privacy ficus and majestic pine trees. Upon entering, Baldwin door hardware accents the entrance, you are greeted by grand living areas adorned with high ceilings and a captivating staircase. The first-floor bedroom is perfect for guests with a private bathroom. Entertaining is effortless in the spacious kitchen, equipped with stainless steel appliances, a center island, new quartz countertop, double 48” sink and abundant storage. The kitchen seamlessly flows into the family room, highlighted by a cozy fireplace and abundant natural light. Upstairs, the master bedroom retreat awaits, complete with a lavish en suite boasting a double rain shower with quartz walls and freestanding tub. Step onto the master balcony to experience breathtaking views of the surroundings. Outside, discover your private oasis with a heated pool, spa, and outdoor kitchen. The covered patio invites al fresco dining, while the tennis court offers recreation and relaxation in equal measure. Don't miss the chance to own this unparalleled property, where every element has been thoughtfully curated for the discerning buyer seeking the epitome of luxury living.
Location
State CA
County San Bernardino
Area 268 - Redlands
Zoning R-E
Rooms
Other Rooms Tennis Court(s)
Main Level Bedrooms 1
Ensuite Laundry Laundry Room, Upper Level
Interior
Interior Features Beamed Ceilings, Wet Bar, Ceiling Fan(s), Separate/Formal Dining Room, Eat-in Kitchen, High Ceilings, Multiple Staircases, Pantry, Recessed Lighting, Bedroom on Main Level
Laundry Location Laundry Room,Upper Level
Heating Central
Cooling Central Air
Fireplaces Type Dining Room, Family Room
Fireplace Yes
Appliance Dishwasher, Water Heater
Laundry Laundry Room, Upper Level
Exterior
Garage Driveway, Garage, RV Access/Parking
Garage Spaces 4.0
Garage Description 4.0
Pool Private
Community Features Curbs, Street Lights, Sidewalks
View Y/N Yes
View Mountain(s), Neighborhood
Parking Type Driveway, Garage, RV Access/Parking
Attached Garage Yes
Total Parking Spaces 4
Private Pool Yes
Building
Lot Description Back Yard, Front Yard, Lot Over 40000 Sqft
Story 2
Entry Level Two
Sewer Septic Type Unknown
Water Public
Level or Stories Two
Additional Building Tennis Court(s)
New Construction No
Construction Status Turnkey
Schools
School District Redlands Unified
Others
Senior Community No
Tax ID 0294141450000
Security Features Security Gate
Acceptable Financing Cash, Conventional, VA Loan
Listing Terms Cash, Conventional, VA Loan
Financing Cash
Special Listing Condition Standard
Read Less
Want to know what your home might be worth? Contact us for a FREE valuation!

Our team is ready to help you sell your home for the highest possible price ASAP

Bought with Prem Multani • REALTY ONE GROUP HOMELINK






