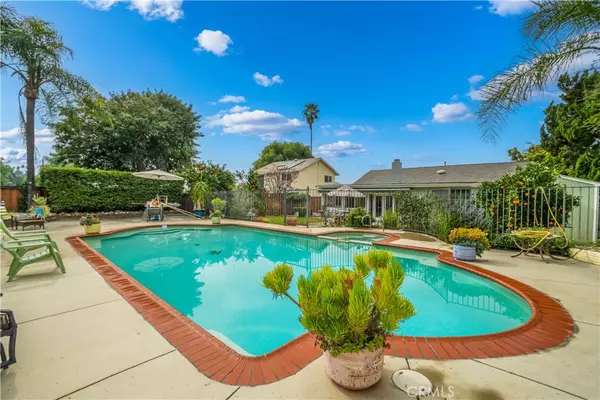$1,055,000
$1,071,000
1.5%For more information regarding the value of a property, please contact us for a free consultation.
1284 Canyon View DR La Verne, CA 91750
3 Beds
2 Baths
1,894 SqFt
Key Details
Sold Price $1,055,000
Property Type Single Family Home
Sub Type Single Family Residence
Listing Status Sold
Purchase Type For Sale
Square Footage 1,894 sqft
Price per Sqft $557
MLS Listing ID CV24042620
Sold Date 05/21/24
Bedrooms 3
Full Baths 2
HOA Y/N No
Year Built 1967
Lot Size 10,053 Sqft
Acres 0.2308
Property Description
Charming Single Story Home in North San Dimas Neighborhood.
Welcome to this beautifully, partially renovated roomy 3 bedroom 2 bathroom home nestled in the highly sought-after Foothill neighborhood renowned for its excellent School District, with close proximity to transportation, shopping, retail, and LA -OC - IE job centers,
On arrival, you'll be greeted by the meticulously landscaped front yard leading to the inviting entrance.
Updated kitchen, bath, flooring, fresh paint with curb appeal.
Step into the backyard and discover your own private oasis with a sparkling pool and jacuzzi! perfect for relaxing or entertaining guests.
The pool area is gated and provides for privacy. Separate area for dogs and pets too.
Inside, the home boasts a perfect blend of comfort and style with partial hardwood floors in the main areas and plush carpeting in the bedrooms.
Kitchen features include beautiful grey granite countertops, lots of counter space and ample cabinet space.
The living room is spacious and bright, ideal for gatherings or quiet evenings by the fireplace. The master suite is a true sanctuary, featuring a luxurious en-suite bathroom. Additional features include an attached garage with direct access, laundry hookup with storage space in attached garage and central heating and air conditioning for year-round comfort. Situated in a prime location, this home offers easy access to top-rated schools, making it ideal for families. Don't miss out on the opportunity to own this stunning home in one of the most desirable neighborhoods. Schedule your showing today!
Location
State CA
County Los Angeles
Area 684 - La Verne
Zoning LVPR4.5D*
Rooms
Main Level Bedrooms 3
Ensuite Laundry In Garage
Interior
Interior Features Granite Counters, All Bedrooms Down
Laundry Location In Garage
Heating Central
Cooling Central Air
Flooring Wood
Fireplaces Type Family Room
Fireplace Yes
Appliance Microwave
Laundry In Garage
Exterior
Garage Spaces 2.0
Garage Description 2.0
Pool Fenced, Private
Community Features Biking, Curbs, Dog Park, Foothills, Fishing, Golf, Hiking, Horse Trails, Stable(s), Lake, Preserve/Public Land, Rural, Suburban, Sidewalks, Park
Utilities Available Electricity Connected, Water Not Available
View Y/N Yes
View Canyon, Mountain(s), Neighborhood
Attached Garage Yes
Total Parking Spaces 2
Private Pool Yes
Building
Lot Description 0-1 Unit/Acre, Near Park, Walkstreet
Story 1
Entry Level One
Sewer Public Sewer
Water None
Level or Stories One
New Construction No
Schools
School District Bonita Unified
Others
Senior Community No
Tax ID 8665019121
Acceptable Financing Cash, Conventional, FHA, Submit
Horse Feature Riding Trail
Listing Terms Cash, Conventional, FHA, Submit
Financing VA
Special Listing Condition Standard
Read Less
Want to know what your home might be worth? Contact us for a FREE valuation!

Our team is ready to help you sell your home for the highest possible price ASAP

Bought with Simon Liang • REGENCY REAL ESTATE BROKERS






