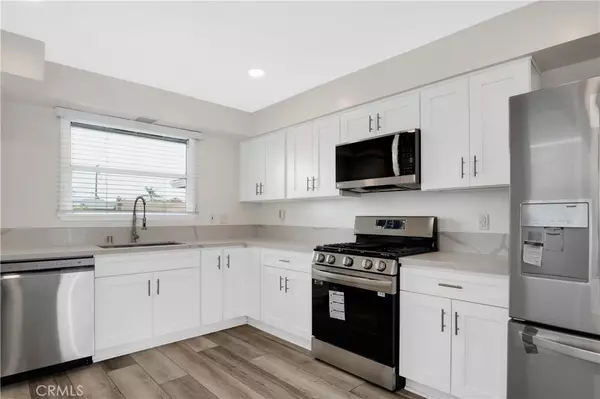$713,000
$699,500
1.9%For more information regarding the value of a property, please contact us for a free consultation.
1805 W 133rd ST Compton, CA 90222
4 Beds
2 Baths
1,320 SqFt
Key Details
Sold Price $713,000
Property Type Single Family Home
Sub Type Single Family Residence
Listing Status Sold
Purchase Type For Sale
Square Footage 1,320 sqft
Price per Sqft $540
MLS Listing ID DW24090140
Sold Date 07/01/24
Bedrooms 4
Full Baths 2
Construction Status Updated/Remodeled
HOA Y/N No
Year Built 1959
Lot Size 5,135 Sqft
Acres 0.1179
Property Description
Welcome to your new home in the charming Willowbrook neighborhood! This spacious 4-bedroom, 2-bathroom property is the perfect starter home for a family looking for room to grow. A complete remodel has infused this dwelling with modern charm, featuring a brand-new kitchen equipped with sleek stainless-steel appliances such as, dishwasher, refrigerator, microwave and oven. Natural light floods the interior, creating a warm and inviting atmosphere throughout. The bedrooms feature new carpeting for comfort, while the rest of the home boasts brand new flooring for a fresh look. Ease is essential with an attached 2-car automatic garage, offering hassle-free parking, while the inclusion of a washer and dryer adds convenience to your routines. Don't miss out on the opportunity to make this beautifully renovated property your new home sweet home!
Location
State CA
County Los Angeles
Area Rn - Compton N Of Rosecrans, E Of Central
Zoning CORL*
Rooms
Main Level Bedrooms 4
Interior
Interior Features Ceiling Fan(s), Granite Counters, Recessed Lighting, Storage
Heating Central
Cooling None
Flooring Carpet, Vinyl
Fireplaces Type Living Room
Fireplace Yes
Appliance Dishwasher, Electric Oven, Gas Cooktop, Disposal, Microwave, Refrigerator, Vented Exhaust Fan, Dryer, Washer
Exterior
Garage Direct Access, Driveway, Garage, Garage Faces Side
Garage Spaces 2.0
Garage Description 2.0
Fence Brick
Pool None
Community Features Curbs, Street Lights, Sidewalks
View Y/N No
View None
Parking Type Direct Access, Driveway, Garage, Garage Faces Side
Attached Garage Yes
Total Parking Spaces 2
Private Pool No
Building
Lot Description 0-1 Unit/Acre
Story 1
Entry Level One
Sewer Public Sewer
Water Public
Level or Stories One
New Construction No
Construction Status Updated/Remodeled
Schools
School District Inglewood Unified
Others
Senior Community No
Tax ID 6145006042
Acceptable Financing Conventional, FHA
Listing Terms Conventional, FHA
Financing Conventional
Special Listing Condition Standard
Read Less
Want to know what your home might be worth? Contact us for a FREE valuation!

Our team is ready to help you sell your home for the highest possible price ASAP

Bought with Anita Jones • Dream Properties & Estates Inc






