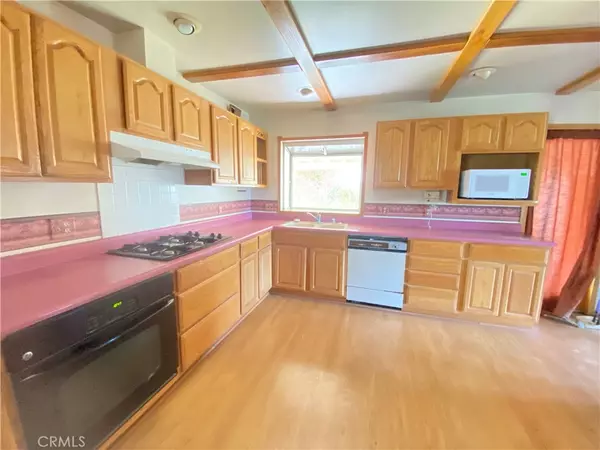$265,000
$264,999
For more information regarding the value of a property, please contact us for a free consultation.
40842 Jean RD E Oakhurst, CA 93644
2 Beds
2 Baths
1,664 SqFt
Key Details
Sold Price $265,000
Property Type Manufactured Home
Sub Type Manufactured On Land
Listing Status Sold
Purchase Type For Sale
Square Footage 1,664 sqft
Price per Sqft $159
MLS Listing ID FR24085865
Sold Date 07/02/24
Bedrooms 2
Full Baths 1
Three Quarter Bath 1
HOA Y/N No
Year Built 1981
Lot Size 1.750 Acres
Acres 1.75
Property Description
Unbeatable views ready for it's new owner on this 1.75 AC property with a 2bd/2bth 1664 +/- sqft home. Spacious living room, kitchen and entry way! Listen to the seasonal creek on your private deck or enjoy fresh fruit from your mature fruit trees. Additional covered patio for outdoor entertaining. Large windows throughout the living room allow you to soak in the beauty of the mountain views from the comfort of your own home. Two car detached carport gives you ample room to park vehicles and recreational toys. New well pump recently installed and 433A on file. Many updates throughout. Schedule a showing to secure your piece of paradise!
Location
State CA
County Madera
Rooms
Other Rooms Shed(s)
Main Level Bedrooms 2
Ensuite Laundry Inside
Interior
Interior Features Ceiling Fan(s), Laminate Counters, Living Room Deck Attached, Bedroom on Main Level, Main Level Primary
Laundry Location Inside
Heating Central
Cooling Central Air
Flooring Carpet, Vinyl
Fireplaces Type Dining Room, Free Standing, Living Room
Fireplace Yes
Appliance Built-In Range, Electric Oven, Water Heater
Laundry Inside
Exterior
Garage Carport
Carport Spaces 2
Fence None
Pool None
Community Features Mountainous
Utilities Available Electricity Connected, Propane
Waterfront Description Creek
View Y/N Yes
View Mountain(s), Creek/Stream
Roof Type Composition
Porch Covered, Deck, Front Porch, Porch
Parking Type Carport
Total Parking Spaces 2
Private Pool No
Building
Lot Description 0-1 Unit/Acre, Garden, No Landscaping, Rocks
Story 1
Entry Level One
Foundation Permanent
Sewer Septic Tank
Water Private
Level or Stories One
Additional Building Shed(s)
New Construction No
Schools
School District Yosemite Unified
Others
Senior Community No
Tax ID 065261009000
Acceptable Financing Submit
Listing Terms Submit
Financing FHA 203(b)
Special Listing Condition Standard
Read Less
Want to know what your home might be worth? Contact us for a FREE valuation!

Our team is ready to help you sell your home for the highest possible price ASAP

Bought with General NONMEMBER • NONMEMBER MRML






