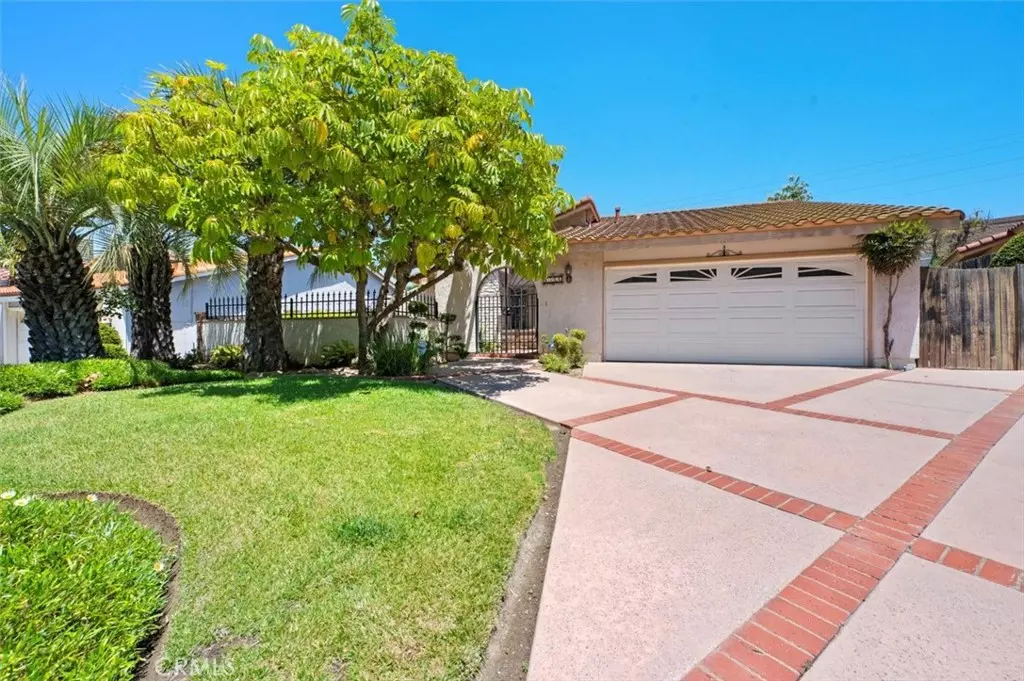$928,000
$920,000
0.9%For more information regarding the value of a property, please contact us for a free consultation.
1366 Glenthorpe DR Walnut, CA 91789
3 Beds
2 Baths
1,468 SqFt
Key Details
Sold Price $928,000
Property Type Single Family Home
Sub Type Single Family Residence
Listing Status Sold
Purchase Type For Sale
Square Footage 1,468 sqft
Price per Sqft $632
MLS Listing ID TR24129231
Sold Date 08/16/24
Bedrooms 3
Full Baths 2
HOA Y/N No
Year Built 1983
Lot Size 7,152 Sqft
Acres 0.1642
Property Description
Amazing Location! First time on the Market since it was built! Here is your Opportunity to become only Second Owner of this original model home that offers a front court yard with wrought iron gate, side sliding doors, built in barbeque under the patio cover. This home features a vaulted ceiling living room/dining room, 3 bedrooms, 2 baths, large living room, Very functional kitchen open to the large breakfast area or use it as an extra TV room. This home is very well maintained home in the Walnut Valley School District belonging to Diamond Bar High School. Direct access from garage comes complete with built in cabinets for extra storage. Washer/dryer hookups are also in the attached garage. Open Houses this weekend Sat & Sun from 11am-3pm. Come by for a personal tour.
Location
State CA
County Los Angeles
Area 668 - Walnut
Zoning LCC2*
Rooms
Main Level Bedrooms 3
Ensuite Laundry In Garage
Interior
Interior Features All Bedrooms Down, Main Level Primary, Walk-In Closet(s)
Laundry Location In Garage
Heating Central
Cooling Central Air
Fireplaces Type Living Room
Fireplace Yes
Laundry In Garage
Exterior
Garage Spaces 2.0
Garage Description 2.0
Pool None
Community Features Sidewalks
View Y/N Yes
View Hills
Attached Garage Yes
Total Parking Spaces 2
Private Pool No
Building
Story 1
Entry Level One
Foundation Slab
Sewer Public Sewer
Water Public
Level or Stories One
New Construction No
Schools
Middle Schools Chaparral
High Schools Diamond Bar
School District Walnut Valley Unified
Others
Senior Community No
Tax ID 8763010011
Acceptable Financing Cash, Cash to New Loan, Conventional, FHA
Listing Terms Cash, Cash to New Loan, Conventional, FHA
Financing Conventional
Special Listing Condition Standard, Trust
Read Less
Want to know what your home might be worth? Contact us for a FREE valuation!

Our team is ready to help you sell your home for the highest possible price ASAP

Bought with Valentino Miranda III • WERE REAL ESTATE






