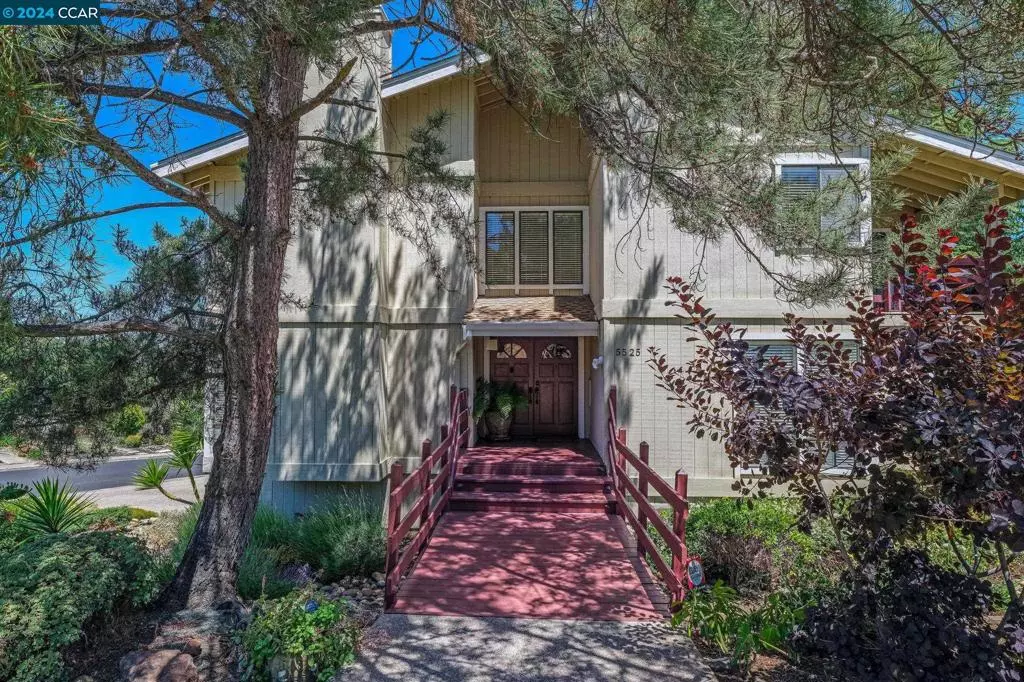$1,100,000
$1,149,950
4.3%For more information regarding the value of a property, please contact us for a free consultation.
5525 Merritt Drive Concord, CA 94521-4708
4 Beds
3 Baths
3,279 SqFt
Key Details
Sold Price $1,100,000
Property Type Single Family Home
Sub Type Single Family Residence
Listing Status Sold
Purchase Type For Sale
Square Footage 3,279 sqft
Price per Sqft $335
Subdivision Pine Hollow
MLS Listing ID 41061664
Sold Date 09/20/24
Bedrooms 4
Full Baths 2
Half Baths 1
HOA Y/N No
Year Built 1985
Lot Size 0.287 Acres
Property Description
Welcome to this stunning 3279 sq.ft. home with 4 spacious bedrooms PLUS an office! Located in an outstanding neighborhood on the Clayton border. The impressive great room is perfect for entertaining, with a fireplace, fun bar area & doors leading out to the back yard. A remodeled gourmet kitchen with gorgeous Labradorite countertops, Miele double ovens & custom walk-in pantry. Formal living room features a 2nd fireplace. Large primary bedroom w/walk-in closet & oversized custom walk-in shower. 3 additional spacious bedrooms & 2nd bath with two separate vanities. Engineered hardwood floors, dual-zone HVAC, 3-car garage + RV parking. Wander the back yard enjoying the multiple decks & fruit trees. Don't miss your opportunity to make this property your dream home!
Location
State CA
County Contra Costa
Interior
Interior Features Breakfast Bar, Eat-in Kitchen
Heating Forced Air, Natural Gas
Cooling Central Air
Flooring Carpet, Laminate, Stone
Fireplaces Type Family Room, Gas, Living Room
Fireplace Yes
Appliance Gas Water Heater
Exterior
Garage Garage, Garage Door Opener, RV Access/Parking
Garage Spaces 3.0
Garage Description 3.0
Pool None
View Y/N Yes
View Hills
Roof Type Shingle
Porch Deck, Patio
Attached Garage Yes
Total Parking Spaces 3
Private Pool No
Building
Lot Description Back Yard, Corner Lot, Sloped Down, Front Yard, Sprinklers Timer
Sewer Public Sewer
Architectural Style Contemporary
New Construction No
Others
Tax ID 121182001
Acceptable Financing Cash, Conventional
Listing Terms Cash, Conventional
Financing Cash
Read Less
Want to know what your home might be worth? Contact us for a FREE valuation!

Our team is ready to help you sell your home for the highest possible price ASAP

Bought with Zack Torrey • Compass






