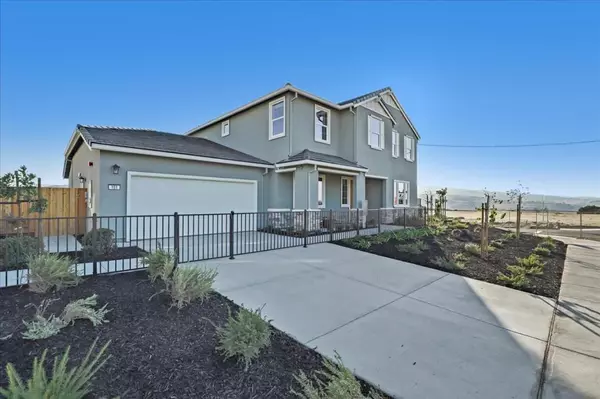$1,336,500
$1,330,615
0.4%For more information regarding the value of a property, please contact us for a free consultation.
101 Scarlett WAY Hollister, CA 95023
4 Beds
4 Baths
3,249 SqFt
Key Details
Sold Price $1,336,500
Property Type Single Family Home
Sub Type Single Family Residence
Listing Status Sold
Purchase Type For Sale
Square Footage 3,249 sqft
Price per Sqft $411
MLS Listing ID ML81976946
Sold Date 09/26/24
Bedrooms 4
Full Baths 3
Half Baths 1
HOA Fees $270/mo
HOA Y/N Yes
Year Built 2022
Lot Size 0.326 Acres
Acres 0.3265
Property Description
MODEL HOME SALE Home has VIEWS of the Hills - Welcome to Promontory at Ridgemark, A New Home, gated, Golf Course residential community in Hollister presented by Century Communities. This stunning Plan 4 Model is a Two Story, North facing Home with a total living space of 3,249 square feet. Home offers a total of 4 Bedrooms, 3.5 Full Bathrooms, Bonus Room, Flex Room, Dining Room, Electric Fireplace in Great Room. 12 8 Sliding Door at Great Room covered outdoor room with Balcony at Primary Suite and a 3 Car Tandem Garage with garage door that opens at the back. Some of the many upgraded finishes throughout the home include cabinets with an Espresso Finish, concealed hinges, convenience pkgs and Satin Nickel T-Bar Pulls. The kitchen offers Quartz counter tops with upgraded Back Splash. Laundry room cabinets. Additional Features include - Backyard landscaping, KitchenAid Appliances with Refrigerator, washer and dryer. Laminate Flooring, Carpet and Tile floors, 5 1/2" Baseboards, Concrete Patio at Backyard, Century Home Connect, Energy Efficient Water Heater, Solar and a Finished Garage. Furniture, Art, pictures and decor are not a part of the sales price and will be removed.
Location
State CA
County San Benito
Area 699 - Not Defined
Zoning Residential
Interior
Interior Features Walk-In Closet(s)
Heating Central, Solar
Cooling Central Air
Flooring Carpet, Tile
Fireplaces Type Family Room
Fireplace Yes
Appliance Dishwasher, Gas Cooktop, Disposal, Microwave, Refrigerator, Dryer, Washer
Exterior
Garage Spaces 3.0
Garage Description 3.0
Amenities Available Management
View Y/N No
Roof Type Tile
Attached Garage Yes
Total Parking Spaces 3
Building
Faces North
Story 1
Foundation Slab
Sewer Public Sewer
Water Public
New Construction No
Schools
School District Other
Others
HOA Name Ridgemark Homes Association
Tax ID 025420045982
Security Features Fire Sprinkler System
Acceptable Financing VA Loan
Listing Terms VA Loan
Financing Conventional
Read Less
Want to know what your home might be worth? Contact us for a FREE valuation!

Our team is ready to help you sell your home for the highest possible price ASAP

Bought with Catmy Bui • Catmy Bui, Broker






