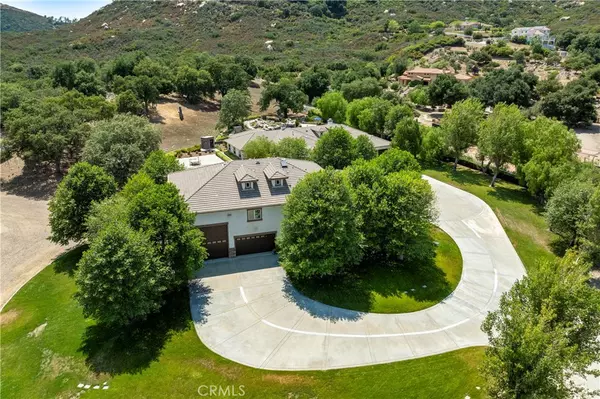$2,520,000
$2,595,000
2.9%For more information regarding the value of a property, please contact us for a free consultation.
42600 Avenida Escala Murrieta, CA 92562
6 Beds
7 Baths
5,667 SqFt
Key Details
Sold Price $2,520,000
Property Type Single Family Home
Sub Type Single Family Residence
Listing Status Sold
Purchase Type For Sale
Square Footage 5,667 sqft
Price per Sqft $444
MLS Listing ID SW24147916
Sold Date 10/09/24
Bedrooms 6
Full Baths 5
Half Baths 2
Construction Status Turnkey
HOA Y/N No
Year Built 2004
Lot Size 4.780 Acres
Acres 4.78
Property Description
CHECKING EVERY IMAGINABLE BOX…SPRAWLING TURNKEY SINGLE-STORY ESTATE IN TENAJA! Located in an extremely convenient part of Tenaja (NO HOA) adjacent to La Cresta on the Santa Rosa Plateau and only a short distance to town, you will discover a rare combination of casual luxury, usability & energy-efficiency, making this property not only an entertainers’ dream, but an ideal home for car collectors, home businesses, equestrian enthusiasts & nature lovers. The checked boxes include: Single-level 4767 sf 4-bedroom main house with soaring ceilings, a private primary ensuite bedroom wing, generously sized kitchen which opens to a massive great room, dedicated office, formal living room w/views of the gorgeous backyard, pool, oak trees and boulder outcroppings; Dramatic outdoor sitting area w/custom stone fireplace & convenient bath/changing room; Salt-water pebbletec pool (long enough for laps) with slide, grotto & 3 waterfalls; Outdoor kitchen & covered dining area; Concrete pad for dancing, dining or sports w/room to expand for a future pickleball court; Lush grassy lawns; 900-sf guest house w/ 2 bedrooms, bathroom, full kitchen & an abundance of storage; Finished 3500 sf detached garage including 70-ft RV garage w/cleanout & roll-up doors on both ends, oversized air-conditioned 4-car garage, 55 feet of shop cabinetry, air compressor, 240-volt outlets, EV charging outlet, large workshop, full bathroom, automotive lift & enormous mezzanine level (great for man cave, gaming area, office – or enclose it to add guest house square footage); Two additional 2-car garages at the main house; 4-stall barn, ¾+ acre turnout, 58’ round pen & separate driveway; Trail access; Chicken coop; Gated entry w/concrete driveways; Water well & extensive paid-for solar system, saving thousands of dollars annually. Privacy is assured by the parklike grounds, flanked by California Conservancy land. Properties with this many assets are very rare & simply must be seen to be appreciated. (SEE SUPPLEMENT) ***** 5-acre minimum parcels (10-acre min. in SR West), just minutes to schools, restaurants, hospitals, grocery stores, 15 Fwy & Temecula Wine Country. Enjoy this peaceful ranch community w/no commercial businesses, robust social activities, miles of private community trails & 1000s of acres of Ecological Reserve…All less than 1.5 hours from LA, SD, OC, Palm Springs & Big Bear. Discover the country, yet convenient, lifestyle of La Cresta, Tenaja & the Communities of the Santa Rosa Plateau!
Location
State CA
County Riverside
Area Srcar - Southwest Riverside County
Zoning R-A-5
Rooms
Other Rooms Barn(s), Second Garage, Guest House Detached, Workshop, Stable(s)
Main Level Bedrooms 4
Ensuite Laundry Inside, Laundry Room
Interior
Interior Features Wet Bar, Built-in Features, Ceiling Fan(s), Crown Molding, Coffered Ceiling(s), Separate/Formal Dining Room, High Ceilings, In-Law Floorplan, Open Floorplan, Stone Counters, Recessed Lighting, Bedroom on Main Level, Main Level Primary, Walk-In Pantry, Walk-In Closet(s), Workshop
Laundry Location Inside,Laundry Room
Heating Central, Zoned
Cooling Central Air, Zoned
Flooring Carpet, Stone
Fireplaces Type Family Room, Great Room, Living Room, Outside
Fireplace Yes
Appliance Propane Cooktop
Laundry Inside, Laundry Room
Exterior
Exterior Feature Lighting
Garage Concrete, Direct Access, Electric Gate, Electric Vehicle Charging Station(s), Garage, Gated, On Site, Oversized, Private, Pull-through, RV Garage, RV Hook-Ups, RV Access/Parking, Workshop in Garage
Garage Spaces 10.0
Garage Description 10.0
Fence Cross Fenced, Split Rail, Vinyl
Pool Heated, In Ground, Pebble, Propane Heat, Private, Salt Water
Community Features Biking, Foothills, Hiking, Horse Trails, Mountainous, Near National Forest, Rural
Utilities Available Electricity Connected, Propane, Water Connected
Amenities Available Horse Trail(s), Trail(s)
View Y/N Yes
View Hills, Mountain(s), Neighborhood, Pasture, Trees/Woods
Roof Type Concrete,Tile
Accessibility No Stairs, Parking, Accessible Entrance, Accessible Hallway(s)
Porch Covered, Patio
Parking Type Concrete, Direct Access, Electric Gate, Electric Vehicle Charging Station(s), Garage, Gated, On Site, Oversized, Private, Pull-through, RV Garage, RV Hook-Ups, RV Access/Parking, Workshop in Garage
Attached Garage Yes
Total Parking Spaces 60
Private Pool Yes
Building
Lot Description Agricultural, Horse Property, Lawn, Lot Over 40000 Sqft, Landscaped, Pasture, Ranch, Sprinkler System, Trees
Story 1
Entry Level One
Foundation Slab
Sewer Septic Tank
Water Public, Well
Level or Stories One
Additional Building Barn(s), Second Garage, Guest House Detached, Workshop, Stable(s)
New Construction No
Construction Status Turnkey
Schools
Elementary Schools Cole Canyon
Middle Schools Thompson
High Schools Murrieta Valley
School District Murrieta
Others
Senior Community No
Tax ID 932260057
Security Features Security System,Security Gate
Acceptable Financing Cash, Cash to New Loan
Horse Property Yes
Horse Feature Riding Trail
Listing Terms Cash, Cash to New Loan
Financing Conventional
Special Listing Condition Standard
Read Less
Want to know what your home might be worth? Contact us for a FREE valuation!

Our team is ready to help you sell your home for the highest possible price ASAP

Bought with Adam Bouvet • Exit Alliance Realty






