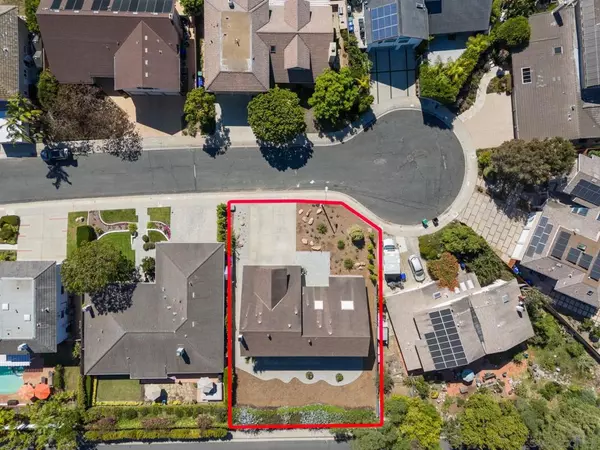$3,084,500
$3,276,000
5.8%For more information regarding the value of a property, please contact us for a free consultation.
8471 Cliffridge Ln La Jolla, CA 92037
4 Beds
3 Baths
3,403 SqFt
Key Details
Sold Price $3,084,500
Property Type Single Family Home
Sub Type Single Family Residence
Listing Status Sold
Purchase Type For Sale
Square Footage 3,403 sqft
Price per Sqft $906
Subdivision La Jolla
MLS Listing ID 240020909SD
Sold Date 11/18/24
Bedrooms 4
Full Baths 2
Half Baths 1
HOA Y/N No
Year Built 1971
Lot Size 8,398 Sqft
Property Description
Welcome to this stunning, move-in ready home located on a peaceful cul-de-sac in the highly sought-after La Jolla Heights neighborhood. Step inside to be greeted by a bright and airy open living space, featuring soaring vaulted ceilings that seamlessly connect to the elegant dining area—perfect for entertaining. The modern kitchen boasts brand new, high-end Thor appliances, complemented by a spacious island with barstool seating and abundant storage. Enjoy the convenience of soft-close cabinetry, accented with stylish lighting that adds a touch of sophistication to this culinary haven. With 4 spacious bedrooms and 2 versatile bonus rooms, this home offers ample flexibility. A cozy den with a fireplace on the main floor provides the perfect spot for relaxation, while the expansive upstairs bonus room offers endless possibilities—whether for a game room, home office, or guest retreat. Freshly painted both inside and out, this home has been thoughtfully upgraded throughout, including a new water heater, furnace, electrical upgrades, and beautiful luxury vinyl plank flooring on the main level. Truly, everything has been taken care of for you! Outside, you’ll find a large backyard with plenty of space to create your dream outdoor oasis, plus a 3-car garage for all your storage needs. Don't miss the chance to own this beautifully updated home in one of La Jolla's most desirable neighborhoods!
Location
State CA
County San Diego
Area 92037 - La Jolla
Interior
Interior Features Separate/Formal Dining Room, All Bedrooms Up, Walk-In Closet(s)
Heating Forced Air, Fireplace(s), Natural Gas
Cooling None
Fireplaces Type Den, Gas
Fireplace Yes
Appliance Convection Oven, Dishwasher, Electric Range, Microwave, Refrigerator, Vented Exhaust Fan
Laundry Gas Dryer Hookup, In Garage
Exterior
Garage Door-Multi, Driveway, Garage
Garage Spaces 3.0
Garage Description 3.0
Fence Partial
Pool None
View Y/N No
Roof Type Composition
Total Parking Spaces 6
Private Pool No
Building
Story 2
Entry Level Two
Level or Stories Two
New Construction No
Others
Senior Community No
Tax ID 3467022400
Acceptable Financing Cash, Cash to Existing Loan, Conventional
Listing Terms Cash, Cash to Existing Loan, Conventional
Financing Trade
Read Less
Want to know what your home might be worth? Contact us for a FREE valuation!

Our team is ready to help you sell your home for the highest possible price ASAP

Bought with Vincent Crudo • Compass






