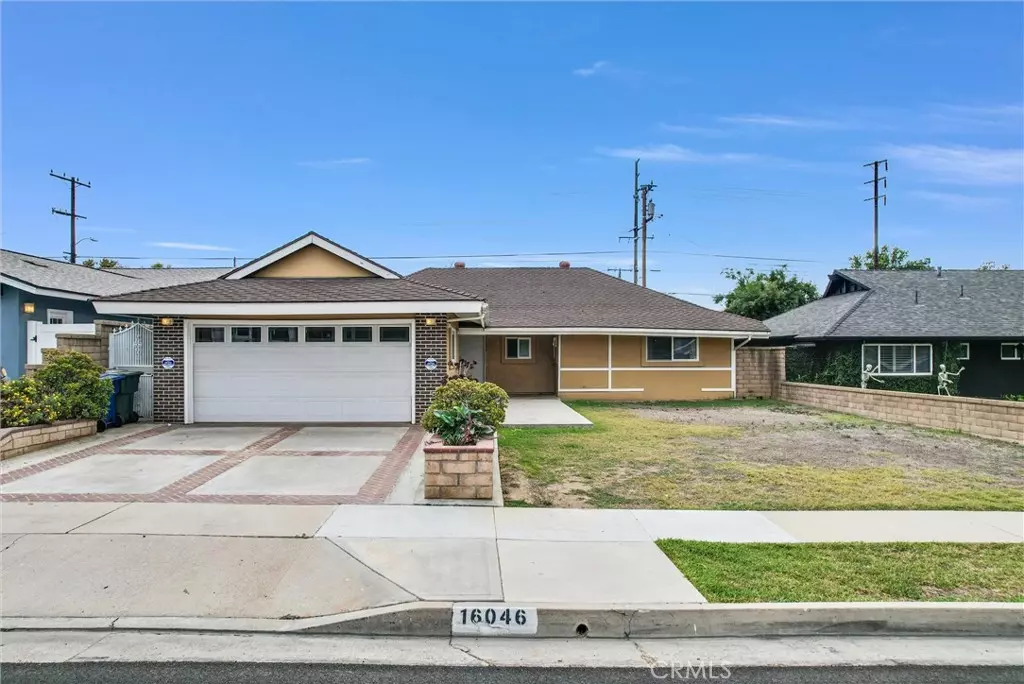$865,000
$850,000
1.8%For more information regarding the value of a property, please contact us for a free consultation.
16046 Placid DR Whittier, CA 90604
3 Beds
2 Baths
1,483 SqFt
Key Details
Sold Price $865,000
Property Type Single Family Home
Sub Type Single Family Residence
Listing Status Sold
Purchase Type For Sale
Square Footage 1,483 sqft
Price per Sqft $583
MLS Listing ID OC24216512
Sold Date 11/20/24
Bedrooms 3
Full Baths 2
Construction Status Updated/Remodeled,Turnkey
HOA Y/N No
Year Built 1962
Lot Size 6,425 Sqft
Property Description
Updated single-family residence in the southeast area of Whittier, bordering La Mirada. This inviting home boasts 1,483 square feet of living space on a generous 6,426-square-foot lot, featuring 3 bedrooms and 2 bathrooms—perfect for families or those looking for extra room to grow. As you step inside, you’ll be greeted by a light and bright spacious floor plan. The tiled flooring, gas fireplace, recessed lighting, and dual-pane windows create a warm and inviting atmosphere throughout the home. The living room flows into the dining area and an open-concept kitchen with an island, making it ideal for entertaining. The kitchen showcases new wood cabinets including wall pantry for plenty of storage space, white quartz countertops, and new stainless steel appliances. It’s the perfect space to whip up your favorite meals while staying connected with family and friends. Retreat to the primary bedroom, which features its own private bath complete with newer tile and a walk-in shower. The other two bedrooms offer comfortable carpeting, large closets with mirrored doors, and plenty of natural light. The guest bathroom features dual vanities and tub shower combo. Step outside to the expansive backyard, which is perfect for entertaining or relaxing. The low-maintenance yard includes a huge patio cover, providing ample shade for outdoor gatherings. The property is enclosed by brick walls, ensuring great privacy. Conveniently located near award-winning schools in the Fullerton Joint Union School District, as well as nearby restaurants & shopping centers, this home offers the perfect blend of comfort, style, and accessibility.
Location
State CA
County Los Angeles
Area 670 - Whittier
Zoning LCRA06
Rooms
Main Level Bedrooms 3
Interior
Interior Features Block Walls, Eat-in Kitchen, All Bedrooms Down, Main Level Primary
Heating Central
Cooling None
Flooring Carpet, Tile, Vinyl
Fireplaces Type Living Room
Fireplace Yes
Appliance Dishwasher, Gas Range, Range Hood
Laundry In Garage
Exterior
Garage Direct Access, Driveway, Garage
Garage Spaces 2.0
Garage Description 2.0
Fence Block
Pool None
Community Features Street Lights, Sidewalks
Utilities Available Cable Connected, Natural Gas Connected, Sewer Connected, Water Connected
View Y/N No
View None
Roof Type Composition
Porch Patio
Attached Garage Yes
Total Parking Spaces 4
Private Pool No
Building
Lot Description Back Yard
Faces North
Story 1
Entry Level One
Foundation Slab
Sewer Public Sewer
Water Public
Level or Stories One
New Construction No
Construction Status Updated/Remodeled,Turnkey
Schools
Elementary Schools Meadow Green
Middle Schools Rancho
High Schools La Habra
School District Fullerton Joint Union High
Others
Senior Community No
Tax ID 8035015003
Acceptable Financing Cash, Conventional, FHA, VA Loan
Listing Terms Cash, Conventional, FHA, VA Loan
Financing Conventional
Special Listing Condition Probate Listing
Read Less
Want to know what your home might be worth? Contact us for a FREE valuation!

Our team is ready to help you sell your home for the highest possible price ASAP

Bought with Blanca Quinones • Self Made Real Estate Inc


