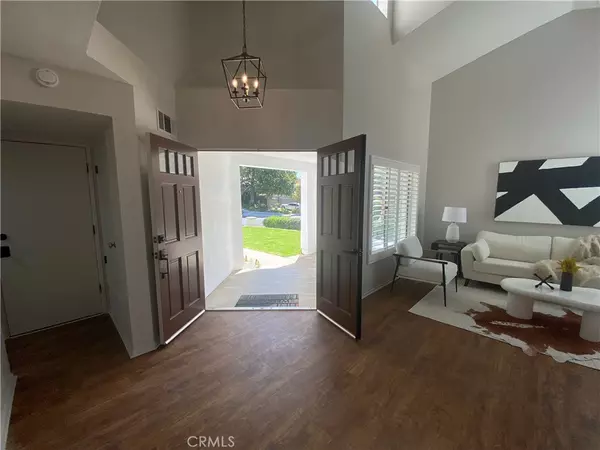$750,000
$745,000
0.7%For more information regarding the value of a property, please contact us for a free consultation.
7194 Trinity Fontana, CA 92336
4 Beds
3 Baths
1,944 SqFt
Key Details
Sold Price $750,000
Property Type Single Family Home
Sub Type Single Family Residence
Listing Status Sold
Purchase Type For Sale
Square Footage 1,944 sqft
Price per Sqft $385
MLS Listing ID TR25199660
Sold Date 10/10/25
Bedrooms 4
Full Baths 2
Half Baths 1
Construction Status Turnkey
HOA Y/N No
Year Built 1989
Lot Size 4,138 Sqft
Property Sub-Type Single Family Residence
Property Description
MUST SEE!! Freshly remodeled and move-in ready. Welcome to this spacious and charming 2-story home in the Heritage Community. Featuring 4 Bedrooms, 2.5 Baths, Livingroom, Family room, Lovely kitchen equipped with all brand new appliances and 1944 sqft Living space.. There's plenty of room to spread out and make lasting memories. Located near a variety of restaurants and shops. This home is less than 10 minutes away to Victoria Gardens and less than 15 minutes away to Ontario Mills. "TURN KEY and MOVE-IN READY. DON'T MISS THIS FANTASTIC OPPORTUNITY!!!
Location
State CA
County San Bernardino
Area 264 - Fontana
Zoning R1
Interior
Interior Features Balcony, Breakfast Area, Separate/Formal Dining Room, Pantry, Quartz Counters, Recessed Lighting, All Bedrooms Up, Walk-In Closet(s)
Heating Central
Cooling Central Air
Flooring Laminate
Fireplaces Type Dining Room, Family Room, Gas
Fireplace Yes
Appliance Dishwasher, Disposal, Gas Oven, Gas Range, Refrigerator, Range Hood
Laundry Washer Hookup, Gas Dryer Hookup, Inside
Exterior
Exterior Feature Lighting
Parking Features Direct Access, Garage
Garage Spaces 2.0
Garage Description 2.0
Pool None
Community Features Curbs
Utilities Available Cable Available, Electricity Available, Electricity Connected, Natural Gas Available, Natural Gas Connected, Phone Available, Phone Connected, Sewer Available, Sewer Connected, Water Available, Water Connected
View Y/N No
View None
Accessibility Parking
Porch Concrete, Open, Patio
Total Parking Spaces 2
Private Pool No
Building
Lot Description Back Yard, Front Yard, Sprinklers In Front
Faces Northeast
Story 2
Entry Level Two
Foundation Concrete Perimeter
Sewer Public Sewer
Water Public
Architectural Style Contemporary, Modern
Level or Stories Two
New Construction No
Construction Status Turnkey
Schools
School District Chaffey Joint Union High
Others
Senior Community No
Tax ID 0227642570000
Security Features Carbon Monoxide Detector(s),Fire Detection System,Smoke Detector(s)
Acceptable Financing Cash, Conventional, FHA
Listing Terms Cash, Conventional, FHA
Financing Conventional
Special Listing Condition Standard
Read Less
Want to know what your home might be worth? Contact us for a FREE valuation!

Our team is ready to help you sell your home for the highest possible price ASAP

Bought with Alexandria Macias Crown Mortgage + Real Estate






