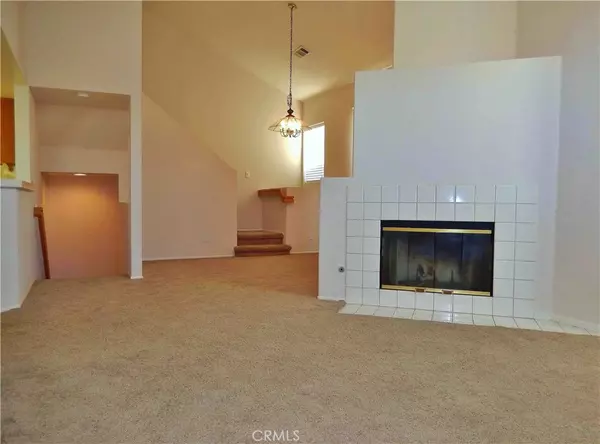$499,000
$499,000
For more information regarding the value of a property, please contact us for a free consultation.
908 N Turner AVE #42 Ontario, CA 91764
2 Beds
2 Baths
1,382 SqFt
Key Details
Sold Price $499,000
Property Type Condo
Sub Type Condominium
Listing Status Sold
Purchase Type For Sale
Square Footage 1,382 sqft
Price per Sqft $361
Subdivision Lainge'S 1St Edition
MLS Listing ID CV25160686
Sold Date 10/27/25
Bedrooms 2
Full Baths 2
Construction Status Turnkey
HOA Fees $474/mo
HOA Y/N Yes
Year Built 1991
Lot Size 1,494 Sqft
Property Sub-Type Condominium
Property Description
NEW PRICE REDUCTION!
Immaculate 2 Br/2 bath +1 enclosed Loft, 1382 sqft, attached double garage in Ontario. Super clean townhome in one of the nicest complexes and areas in Ontario. It is close to Ontario Mills Mall, Metrolink, Ontario Airport, Toyota Arena, and Victoria Gardens. This unit has cathedral ceilings and an open layout with new central air and heating. It also includes a large enclosed loft with gorgeous wood flooring and an incredible view of the mountains that can be used for 3rd bedroom or office. The master bedroom has its own attached balcony for morning coffee with a mountain view and features an en-suit with his and hers sinks, oversized bathtub, roomy walk-in closet, and newer tile flooring, all enhanced bya skylight ambience and vaulted ceiling. The second bedroom also has a mountain view with a large closet and full bath across the hall. The kitchen includes a dishwasher, gas stove/oven, built-in microwave and roll out cupboards in the pantry. It also overlooks the spacious dining room and living room, including a feature wall accenting the living room with a tiled gas fireplace, elevated privacy windows and a large second balcony. The attached double garage has washer and gas/ electric dryer hookups and a newer water heater. There are 2 beautiful large pools and in ground spas only a short distance from the front door. It is a desirable end unit in a very quiet area.
Location
State CA
County San Bernardino
Area 686 - Ontario
Rooms
Main Level Bedrooms 2
Interior
Interior Features Breakfast Bar, Balcony, Ceiling Fan(s), Cathedral Ceiling(s), Separate/Formal Dining Room, High Ceilings, Open Floorplan, Recessed Lighting, Storage, Solid Surface Counters, All Bedrooms Up, Entrance Foyer, Walk-In Closet(s)
Heating Central
Cooling Central Air
Flooring Carpet, Laminate, Tile
Fireplaces Type Gas, Living Room
Fireplace Yes
Appliance Dishwasher, Gas Oven, Gas Range, Microwave, Water Heater
Laundry Washer Hookup, Gas Dryer Hookup, In Garage
Exterior
Exterior Feature Lighting, Rain Gutters
Parking Features Garage, Garage Door Opener
Garage Spaces 2.0
Garage Description 2.0
Pool Heated, Association
Community Features Biking, Golf, Hiking, Park, Street Lights
Utilities Available Electricity Available, Natural Gas Available, Sewer Available, Water Available
Amenities Available Pool, Spa/Hot Tub
View Y/N Yes
View Mountain(s)
Roof Type Flat Tile
Accessibility Parking
Total Parking Spaces 2
Private Pool No
Building
Story 3
Entry Level Three Or More
Foundation Slab
Sewer Public Sewer
Water Public
Architectural Style Traditional
Level or Stories Three Or More
New Construction No
Construction Status Turnkey
Schools
School District Chaffey Joint Union High
Others
HOA Name Lainge's 1st Edition
Senior Community No
Tax ID 0210421590000
Security Features Carbon Monoxide Detector(s),Smoke Detector(s)
Acceptable Financing Cash, Conventional, Cal Vet Loan
Listing Terms Cash, Conventional, Cal Vet Loan
Financing Conventional
Special Listing Condition Standard
Read Less
Want to know what your home might be worth? Contact us for a FREE valuation!

Our team is ready to help you sell your home for the highest possible price ASAP

Bought with Anne Hwang-Burnell Fathom Realty Group, Inc.






