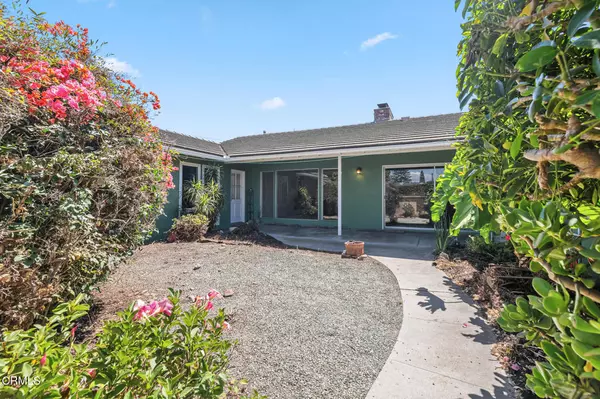$850,000
$830,000
2.4%For more information regarding the value of a property, please contact us for a free consultation.
521 Glenwood DR Oxnard, CA 93030
3 Beds
2 Baths
1,795 SqFt
Key Details
Sold Price $850,000
Property Type Single Family Home
Sub Type Single Family Residence
Listing Status Sold
Purchase Type For Sale
Square Footage 1,795 sqft
Price per Sqft $473
MLS Listing ID V1-32342
Sold Date 11/07/25
Bedrooms 3
Full Baths 2
HOA Y/N No
Year Built 1960
Lot Size 9,583 Sqft
Property Sub-Type Single Family Residence
Property Description
Welcome to 521 Glenwood Dr! This charming 3-bedroom, 2-bathroom home is situated on a spacious lot just under 10,000 sq. ft., offering plenty of room to enjoy both indoor and outdoor living. The property features a large garage with an addition, providing incredible flexibility--perfect for creating extra living space, a workshop, a home gym, or anything else to fit your lifestyle. The backyard is a true highlight, complete with an orange tree and an avocado tree, ideal for enjoying California's sunshine and fresh fruit from your own garden. With alley access and ample space for an RV, this home is both practical and versatile. Whether you're looking for room to grow, space for hobbies, or the opportunity to customize, this property offers endless possibilities. Conveniently located in Oxnard, close to schools, shopping, and local amenities, 521 Glenwood Dr is ready to welcome its next owner.
Location
State CA
County Ventura
Area Vc31 - Oxnard - Northwest
Interior
Interior Features All Bedrooms Down, Workshop
Heating Central
Cooling None
Flooring Carpet
Fireplaces Type Family Room
Fireplace Yes
Appliance Barbecue
Laundry Inside, Laundry Room
Exterior
Parking Features Garage
Garage Spaces 2.0
Garage Description 2.0
Pool None
Community Features Suburban, Sidewalks
View Y/N No
View None
Porch Concrete
Total Parking Spaces 2
Private Pool No
Building
Lot Description Sprinklers None
Story One
Entry Level One
Sewer Public Sewer
Water Public
Level or Stories One
Others
Senior Community No
Tax ID 2000021085
Acceptable Financing Cash, Conventional, 1031 Exchange, FHA 203(k), FHA, VA Loan
Listing Terms Cash, Conventional, 1031 Exchange, FHA 203(k), FHA, VA Loan
Financing Conventional
Special Listing Condition Trust
Read Less
Want to know what your home might be worth? Contact us for a FREE valuation!

Our team is ready to help you sell your home for the highest possible price ASAP

Bought with Javier Castro RE/MAX Gold Coast-Beach Marina Office






